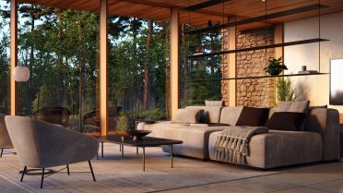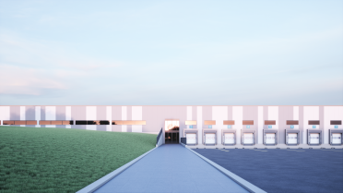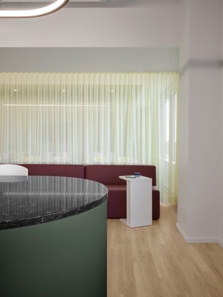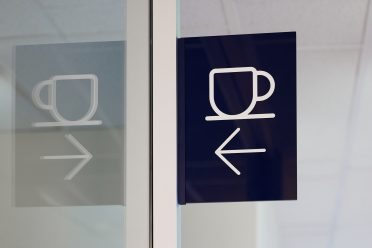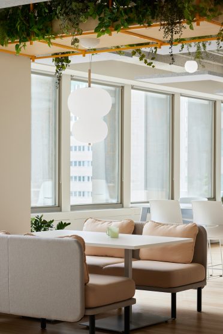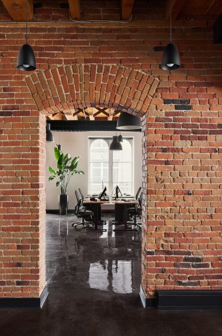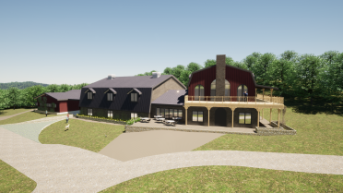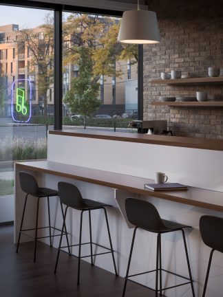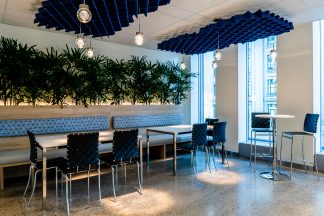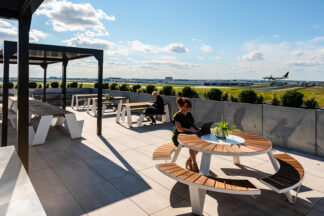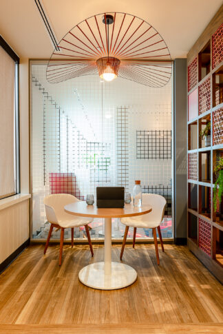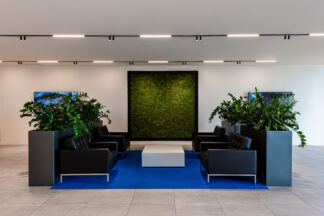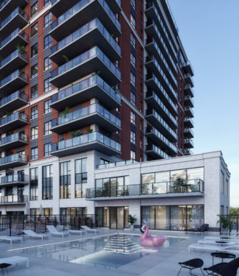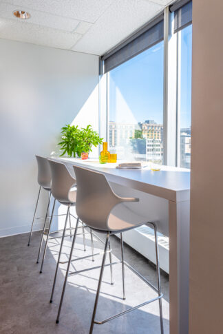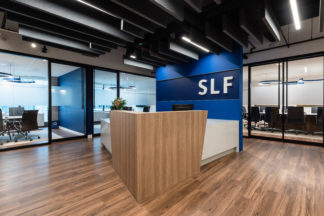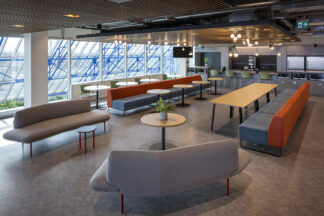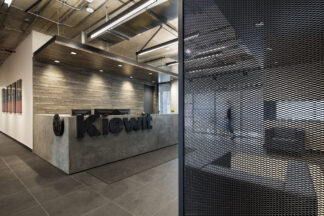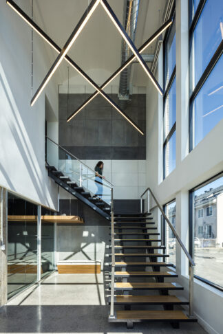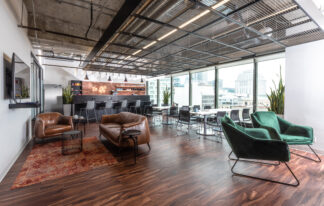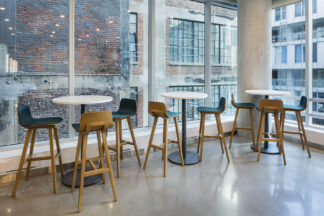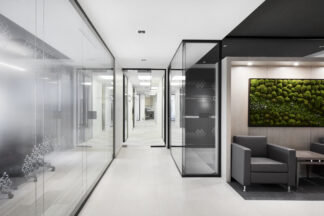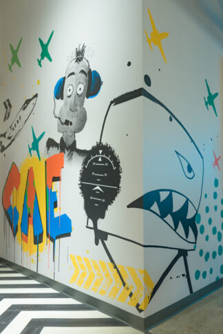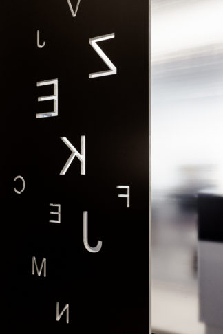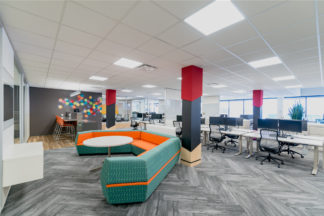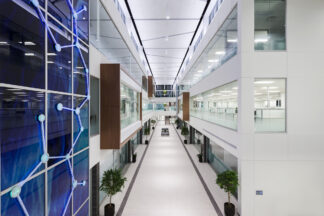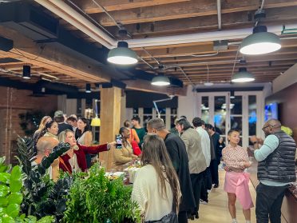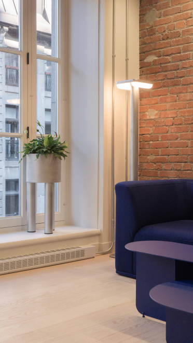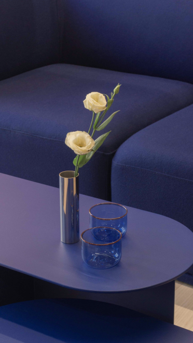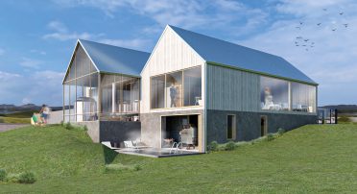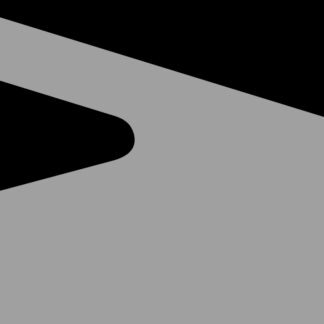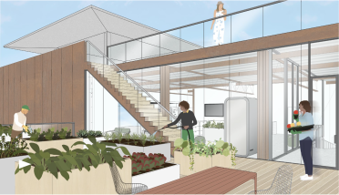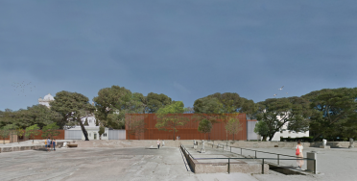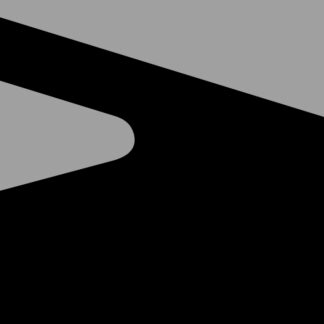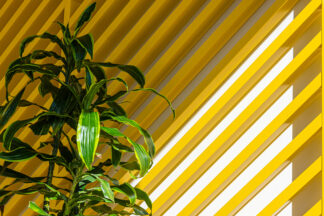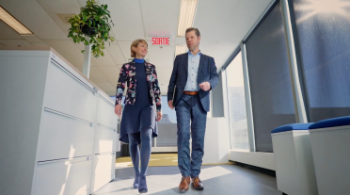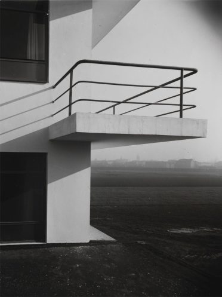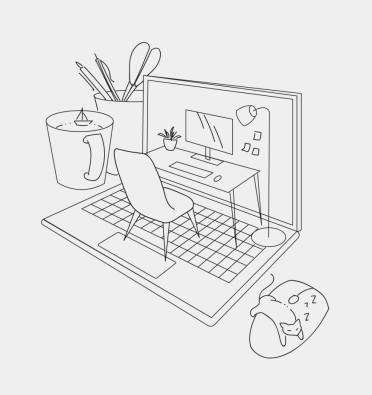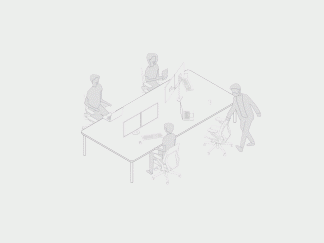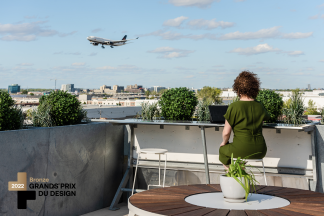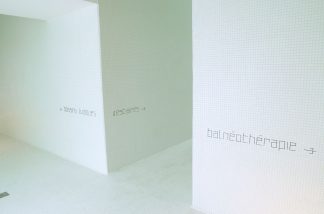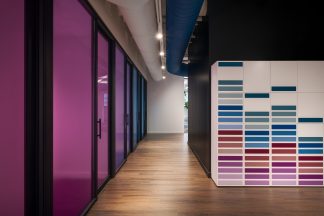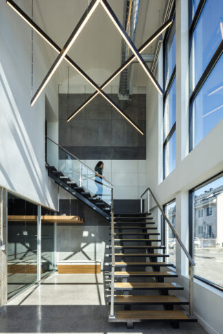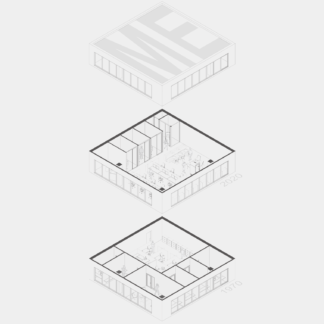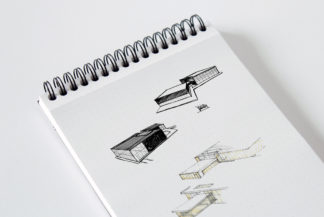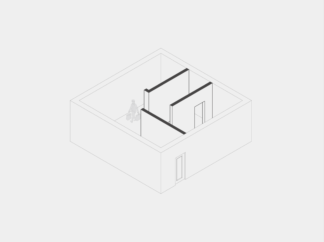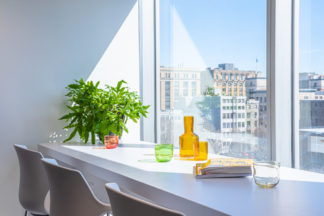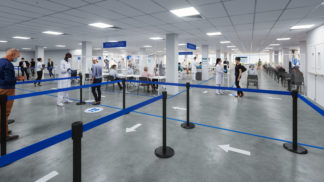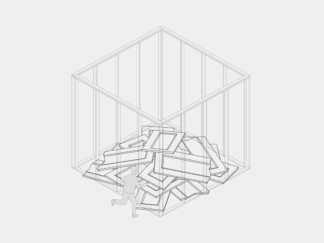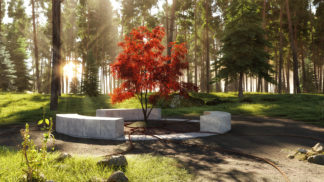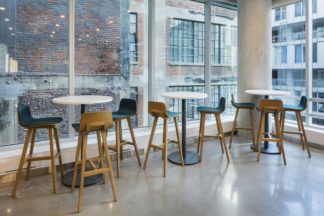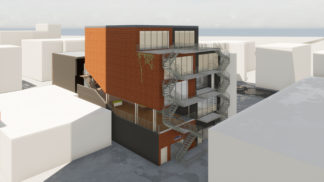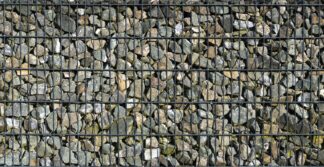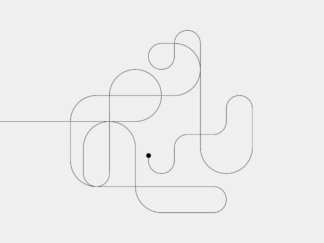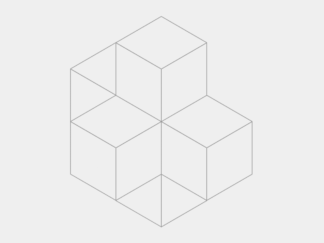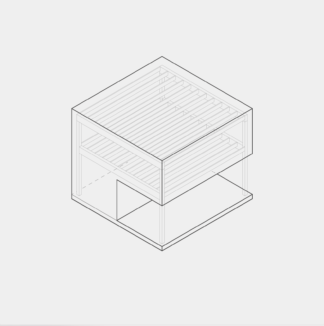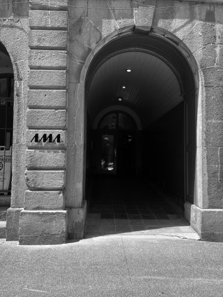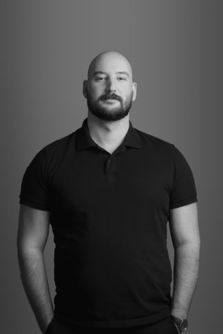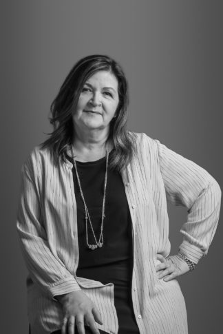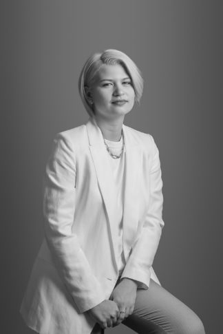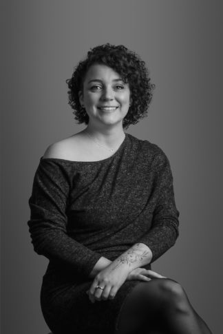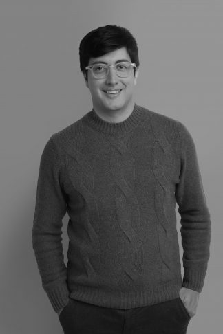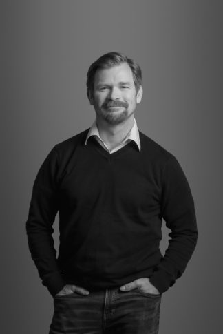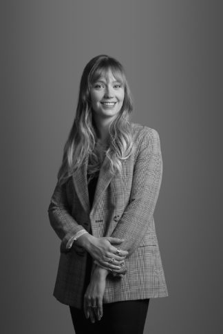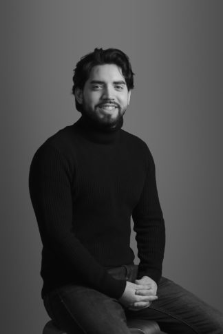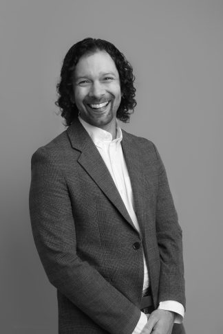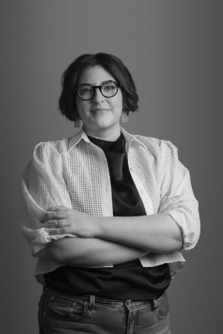Theoretical projects
2021/07/05
Carrière Bernier
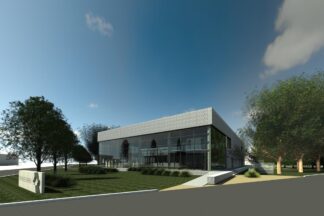
Carrière Bernier has been the reference for concrete, asphalt, and loose rocks in the region of Saint-Jean-sur-Richelieu since 1884. In 2019, the company was starting to find its current building too small and obsolete; the building was also ill-suited to maintaining the fluidity of the company’s operations, incorporating an ever-changing technology, and welcoming the new employees necessary to the company’s growth.
We were given the mandate to create the company’s new headquarters, directly on the wooded land neighboring the quarry where most of the daily activities take place.
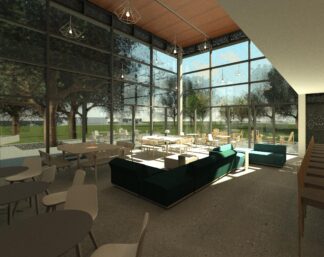
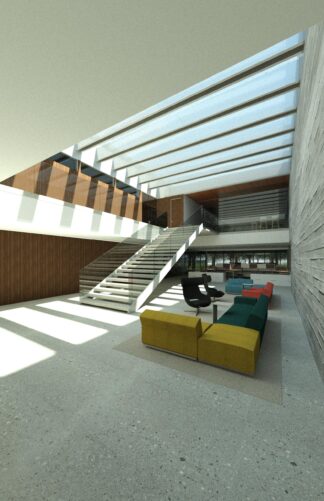
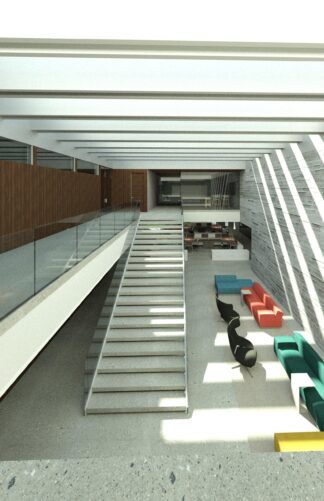
Carrière Bernier is a family-owned and operated company and the well-being of their employees (often employed from the very beginning of their career) is a chief concern. The new building therefore needs to offer them comfortable and functional space that maintains ergonomic standards, while also giving them access to adjacent services such as a lounge-cafeteria, a conference and training center, changing rooms, showers, etc. All these services and spaces also need to be located close to the quarry to properly fill their function. The available land parcel is located near wooded land and surrounded by beautiful mature trees that needed to be preserved. The building is born from the family’s business vision; it is important to the management team that the natural resources and beauty of the surrounding nature be celebrated and shared with all employees.
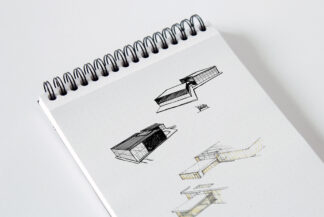
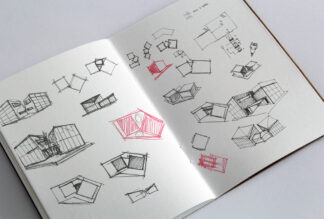
Business operations are spread out over two fully fenestrated floors located at the front of the building, enabling dispatchers, engineers, and the management team alike to keep track and visually coordinate the quarry’s activities. The administrative services and human resources are on the first floor, discreetly accessible from the south side of the building which overlooks the gardens. At the back of the building, overlooking the wooded areas, we placed the changing rooms, showers, and lounge-cafeteria. The basic elements of the design concept we suggested — space, natural light, vegetation, raw materials — take their inspiration from the quarry itself and its surrounding areas.
Gabion, a rather massive-looking building technique, still lets light through while also creating intimacy for the inside of the building. Natural stone, walnut, raw concrete and glass are the principal materials used in the construction, and are adapted to the function of the building as well as to the company’s culture.
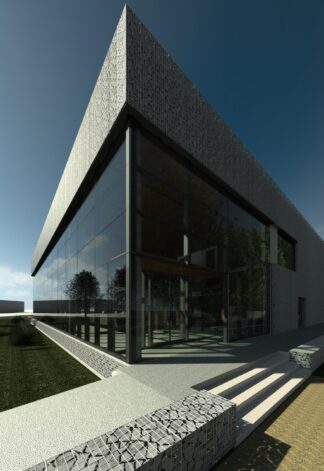
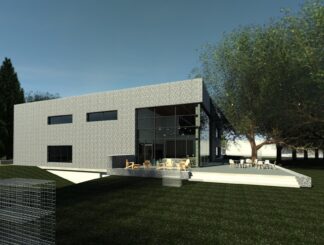
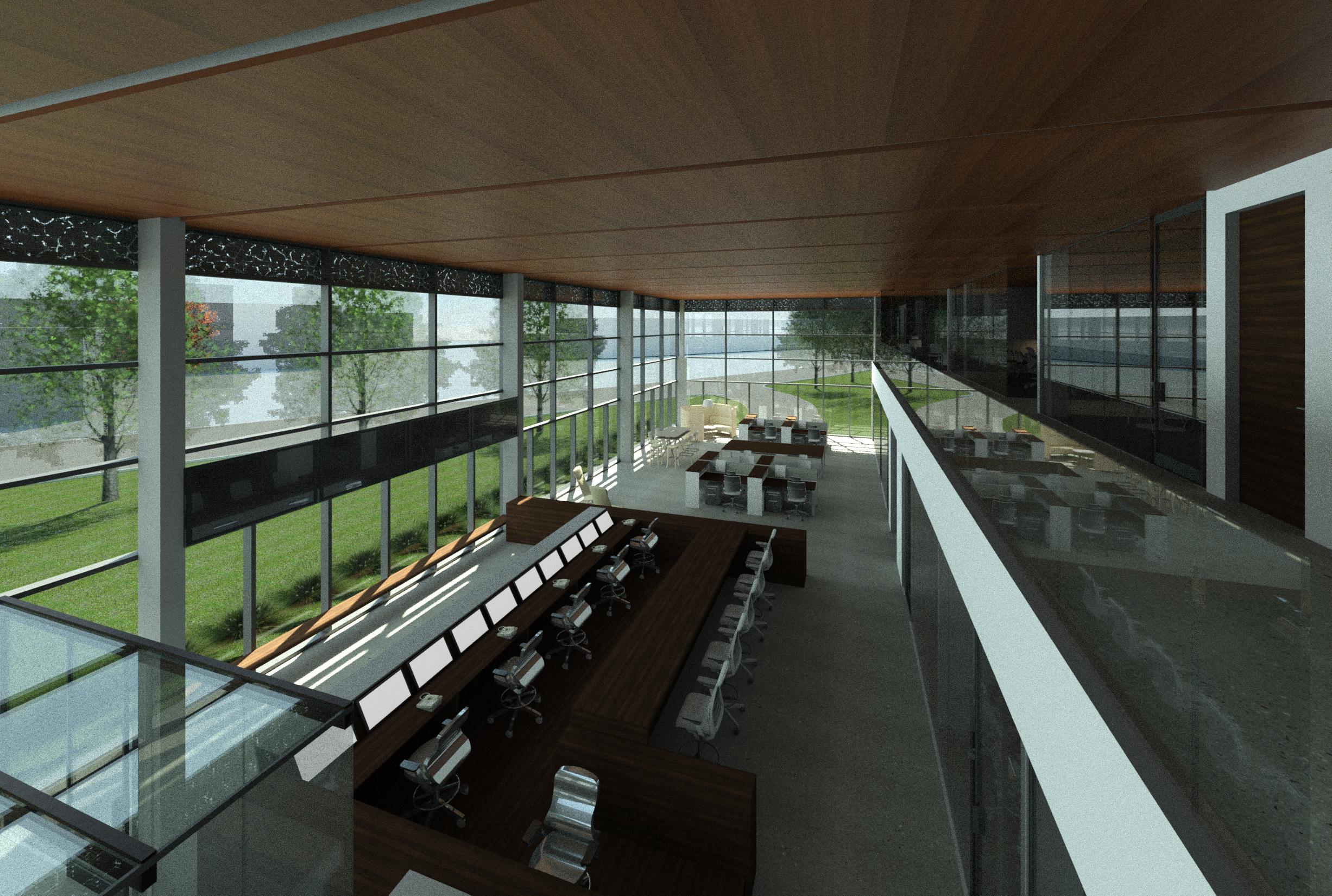
To celebrate the very essence of Carrière Bernier’s work, we proposed to use gabion as a construction technique for some of the building’s façades. It is a dry masonry technique that utilizes frost-resistant stones (the very type of materials that are mined in Carrière Bernier’s quarry) that allow light to filter through the building’s interiors while also being perfectly adapted to Quebec’s harsh climate (since the materials resist the freeze-thaw cycle). An ecological and durable choice, dry masonry doesn’t require water or any other medium to affix the stone in the structure. The stones are simply piled randomly in stainless steel wire cages which keep them in place and gives them shape and structure.
