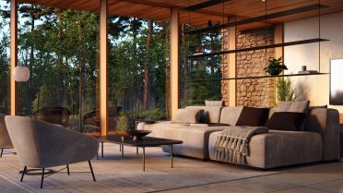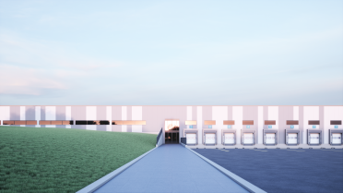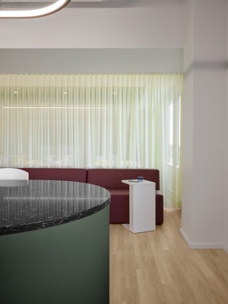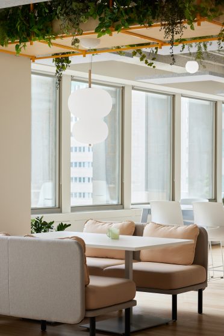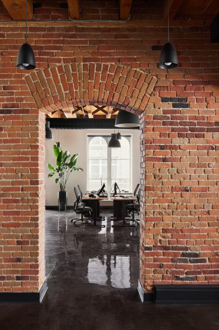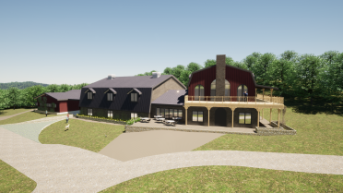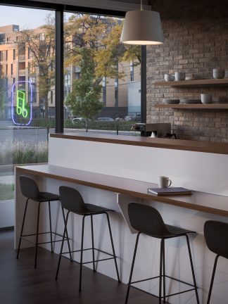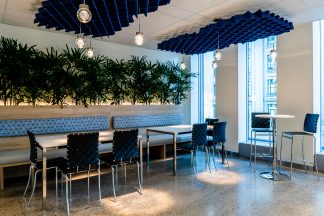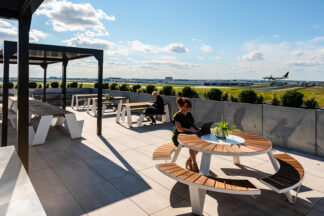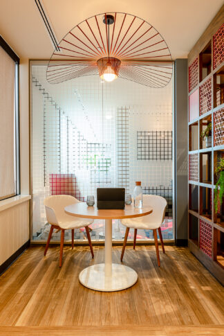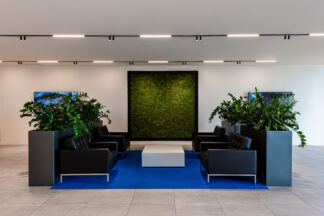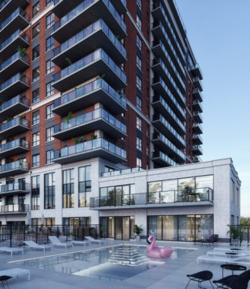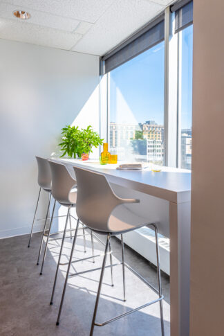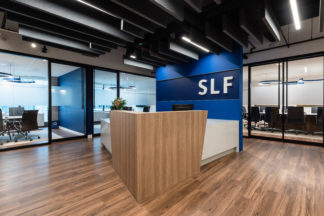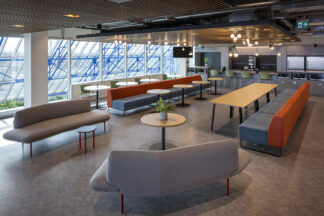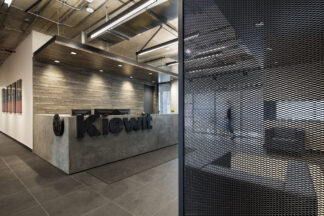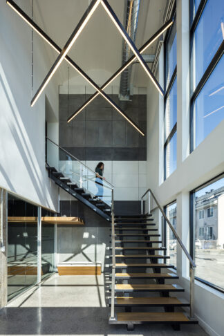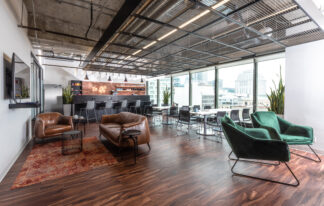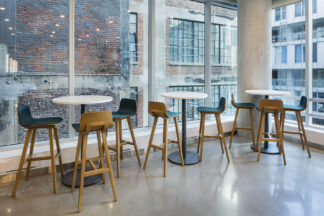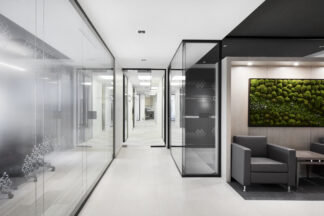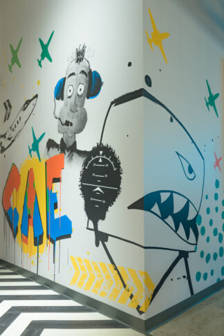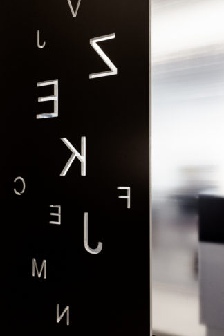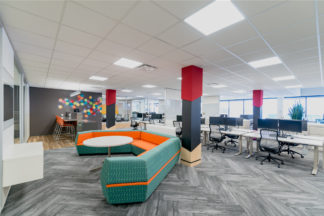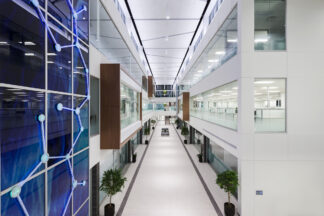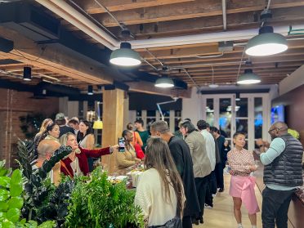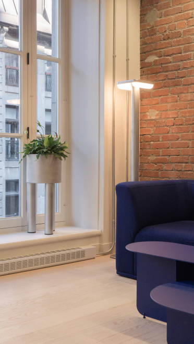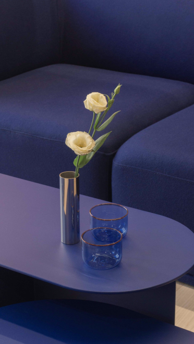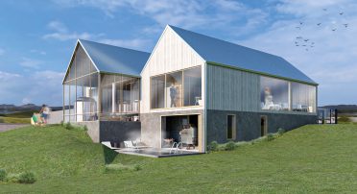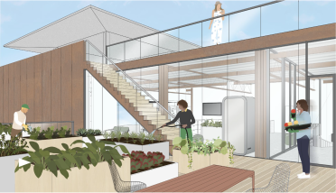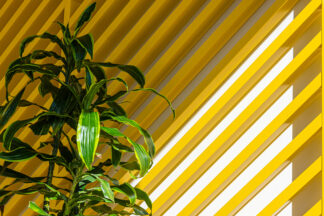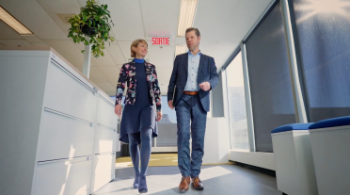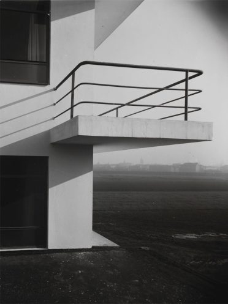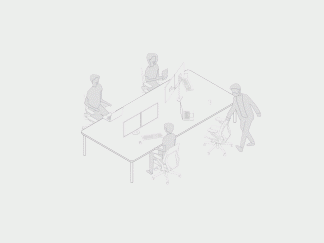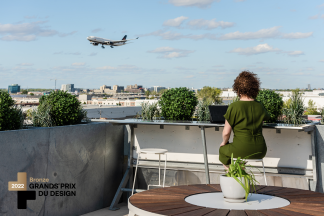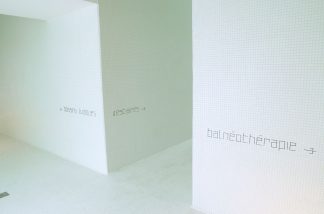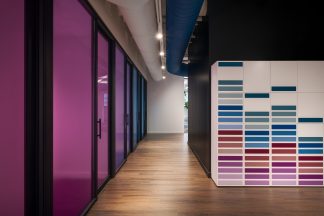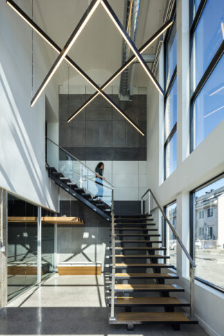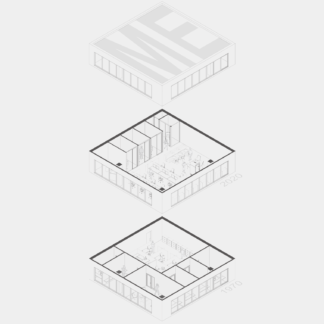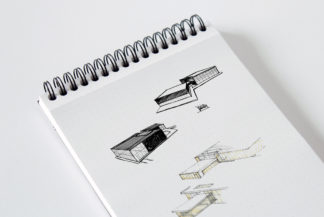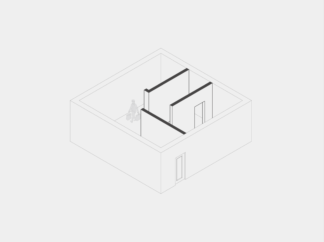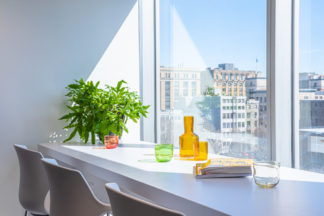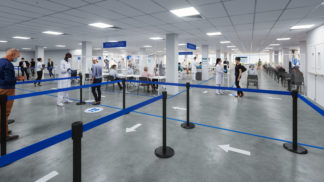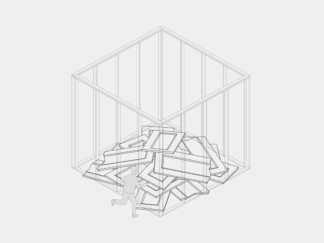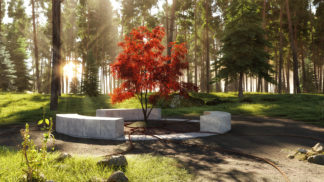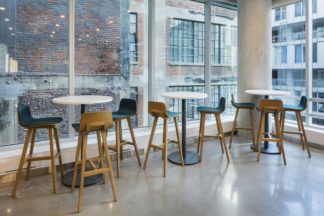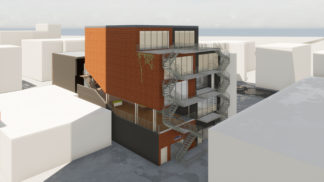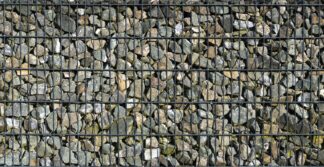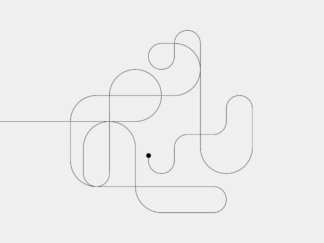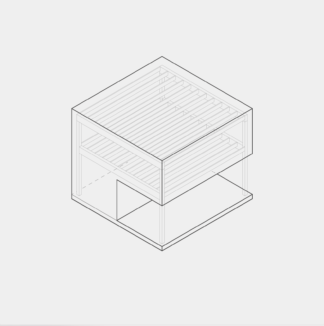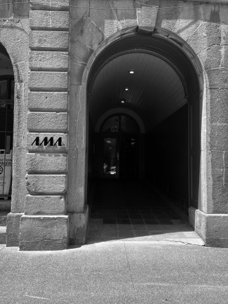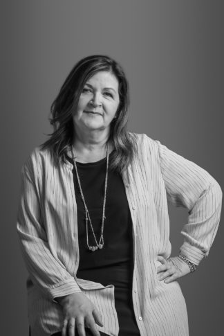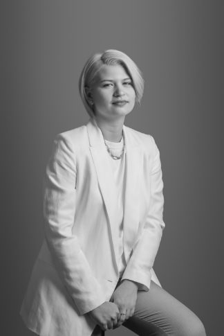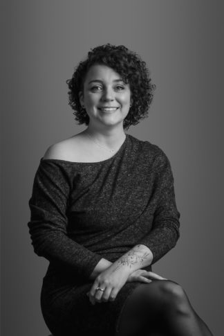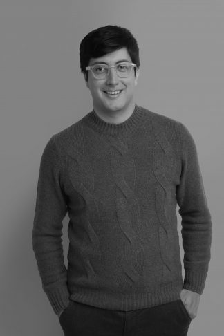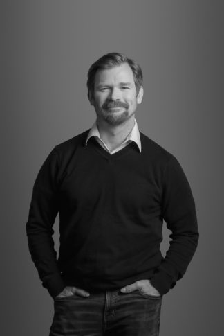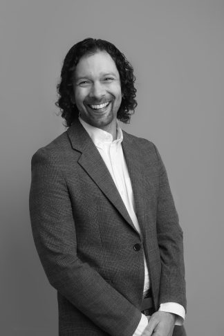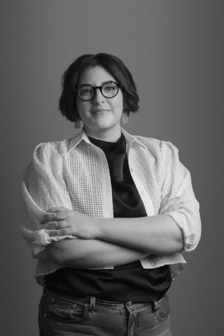Theoretical projects
2023/06/25
Competition / Museum of Carthage
«…a camel on a terrace, turning a well
it had to be in Carthage…»
Gustave Flaubert, Carnet no10, 1858.
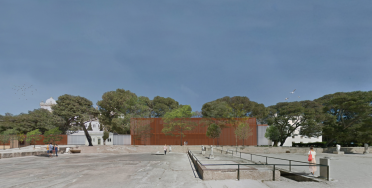
In the autumn of 2022, AMA decided to participate in the international architecture competition for the redevelopment of the Acropolis of Byrsa and the rehabilitation of the Carthage Museum in Tunisia. The project was submitted in January 2023.
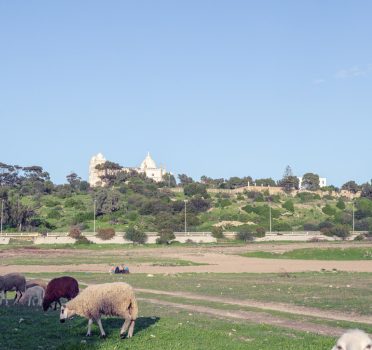
The competition was organized by the International Union of Architects, Expertise France in collaboration with the Ministry of Cultural Affairs of Tunisia, and with the support of the European Union.
Maximizing the global visibility of a historically rich site by reconstructing the historic acropolis of Carthage, expanding the articulation of various elements of the architectural program, and enhancing the visitor’s sensory experience.
These are the main objectives with which we support the architectural, museographical, and landscape proposal for the Carthage Museum.
« Carthago reaedificari debet »
Carthage must be rebuilt.
Context
The project is situated on an expansive archaeological site, nestled upon a hill that commands breathtaking views of the Gulf of Tunis and the surrounding plain. Carthage, once the hub of the Punic civilization in Africa and later the capital of the province of Africa during the Roman era, stands as a testament to its pivotal role as a thriving commercial empire in antiquity.
Designated as a UNESCO World Heritage site in 1979, this cherished city encompasses a wealth of historical landmarks. Among its prominent features are the illustrious Acropolis of Byrsa, the ancient Punic ports, the sacred tophets, the awe-inspiring necropolises, the grand theater, the impressive amphitheater, the vibrant circus, the opulent villa district, the majestic basilicas, the magnificent Antonine Baths, the awe-inspiring cisterns of La Malaga, and the sprawling archaeological reserve.
The competition in which we enthusiastically participated revolves around the revitalization of the former Acropolis of Byrsa site. This encompasses the careful integration of ongoing archaeological excavations, the harmonious design of outdoor spaces such as squares, forums, courtyards, and gardens, as well as the thoughtful preservation and restoration of the historically significant buildings, including the renowned 1852 Saint Louis Archaeological Museum.
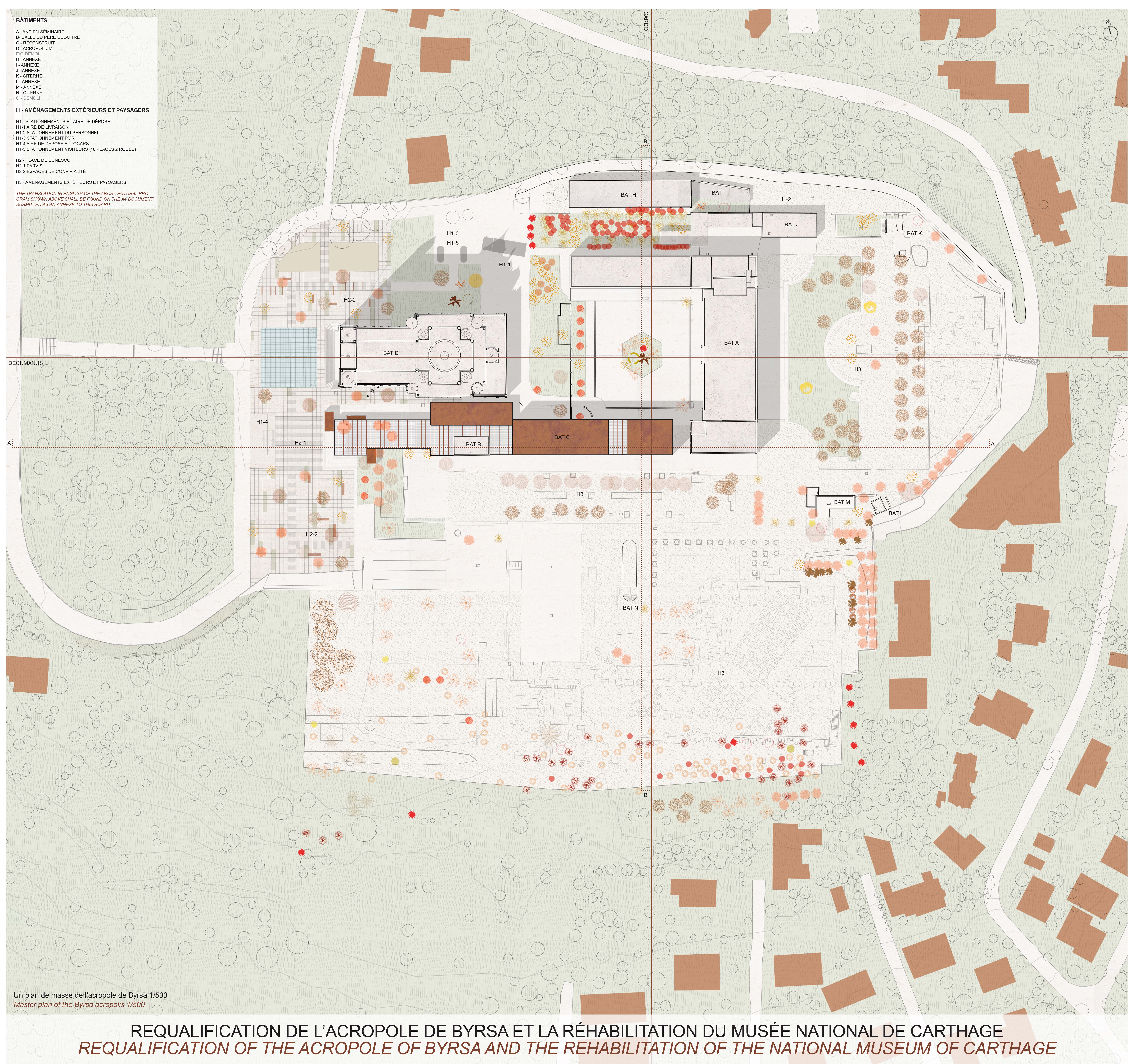
Architectural Concept
In order to ensure minimal impact and preserve the integrity of the archaeological remnants, our approach embraced the principles of adaptive reuse, optimizing the existing structures while incorporating a new building that seamlessly integrates with the site’s foundations. This design philosophy gave rise to a linear configuration that harmoniously accommodates a captivating historical promenade.
To maintain reverence for the ancient cathedral’s grandeur, the height of the constructed volume was deliberately restrained, allowing its magnificence to shine unobstructed. Delimiting the space, a graceful sequence of contemporary metal arches, inspired by Byzantine architecture, forms an enchanting visual pathway. Hanging from these arches, perforated metal panels serve a dual purpose: filtering light to create a captivating play of shadows and forming the outer layer of a double-skin system that facilitates natural ventilation throughout the spaces.
Within the volume, diverse museum functionalities are thoughtfully dispersed, ensuring a fluid circulation flow and seamlessly integrated waiting areas. This strategic arrangement enhances the visitor experience, offering immersive encounters with the exhibits while maintaining a sense of exploration and discovery.
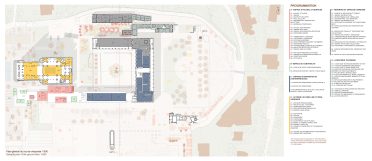




Scenographic Concept
The scenographic concept is centered around an immersive journey through the entirety of the historic site, allowing visitors to not only explore the archaeological remnants but also providing moments of tranquility in the captivating patio and the serene lapidary garden. The permanent exhibition finds its rightful place within the restored former seminary building, meticulously reviving its original aesthetic allure while ensuring optimal functionality. The exhibition has been thoughtfully curated to position historical artifacts in strategic alignment with breathtaking views of the city and its remarkable sites and remnants.
In contrast, the new building houses the dynamic space for temporary exhibitions, embracing modern structures and cutting-edge technologies, thereby offering enhanced versatility in exhibition arrangements. Seamlessly blending the exterior passage with the arches of the former seminary building, the new structure creates a harmonious interaction between the two spaces, providing visitors with effortless transitions between different zones and the enchanting outdoor surroundings. This architectural integration fosters a seamless connection, inviting visitors to embark on a captivating journey that merges history, culture, and the natural environment.
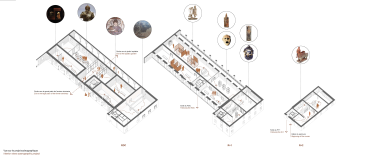
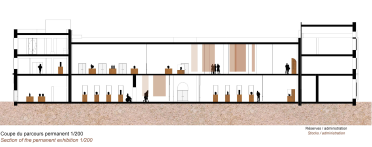
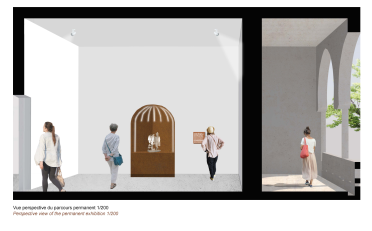
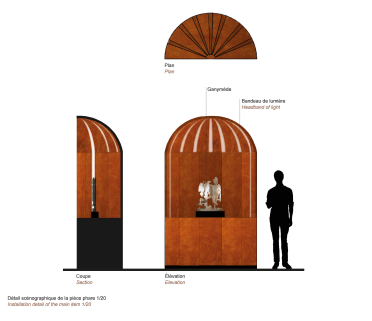
Place de l’UNESCO
The cathedral will undergo a transformative renovation to enhance its functionality, particularly for social and cultural events. The cathedral steps will be creatively repurposed as grandstands, providing a unique seating arrangement for gatherings and performances held in the open space.
Moreover, the newly designed square offers a delightful and diverse setting, allowing visitors to indulge in a panoramic vista of the site while marveling at the captivating fusion of ancient and contemporary architectural styles. This modern public square is thoughtfully equipped with all the conveniences, inviting visitors to leisurely stroll, unwind in inviting communal areas, delight in playful zones, and find respite in shaded retreats, all while admiring the historic remains and the majestic cathedral. This harmonious integration of heritage and modernity creates an inviting atmosphere, encouraging visitors to engage with the site, partake in vibrant events, and appreciate the interplay between history, culture, and architectural excellence.
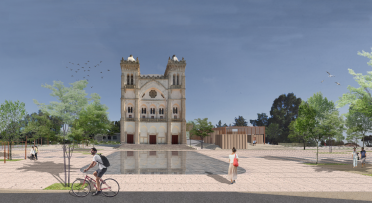
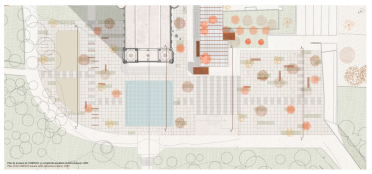
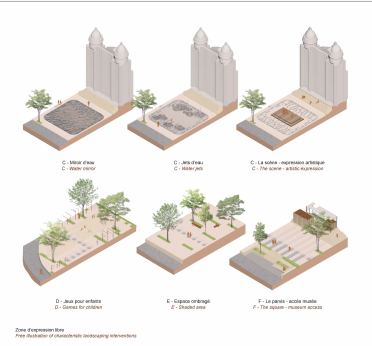
Competition Results
More than 90 projects, originating from 30 different countries, have been submitted for consideration. We congratulate the winners and encourage you to explore the other projects submitted at the following web address.
