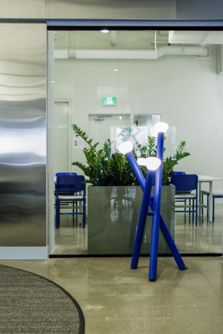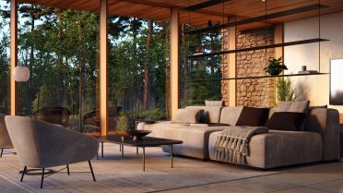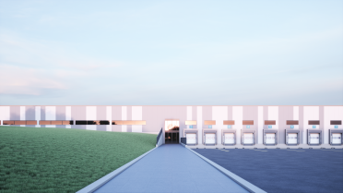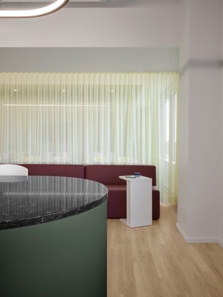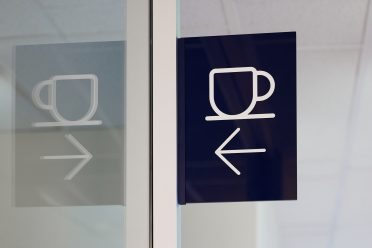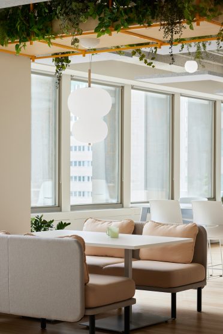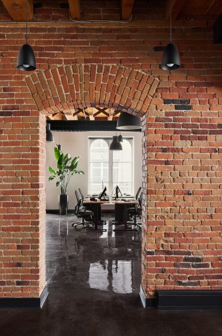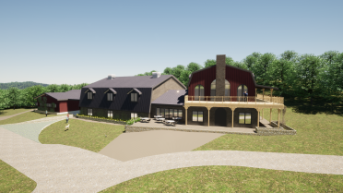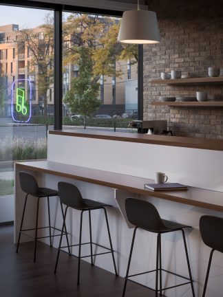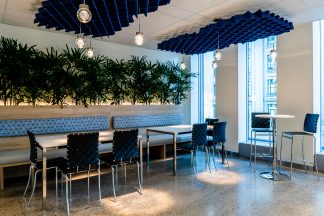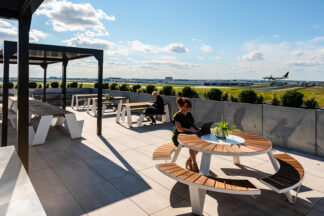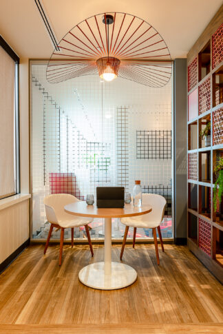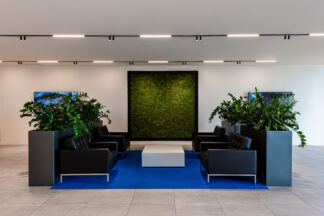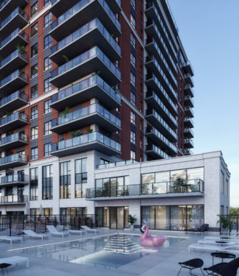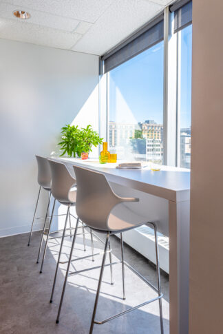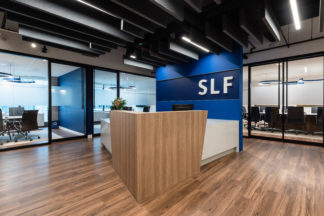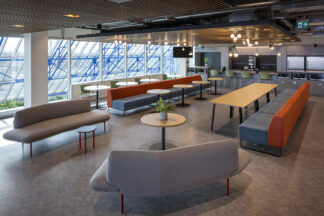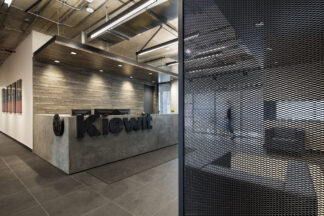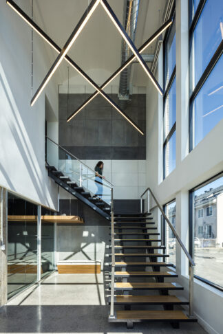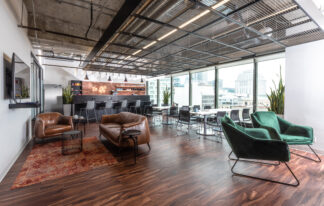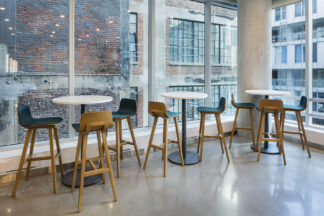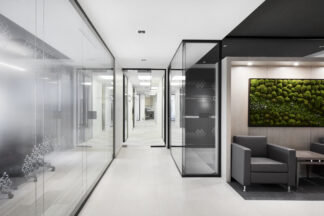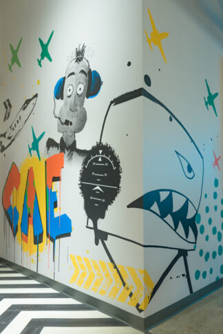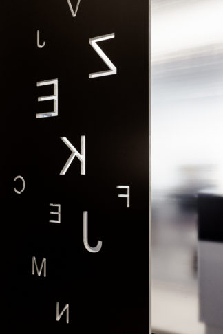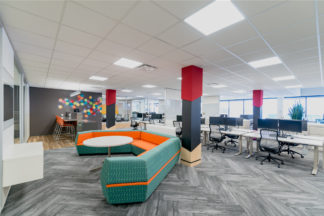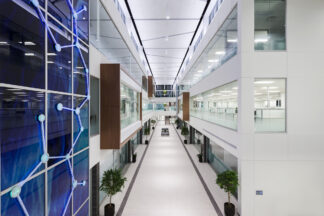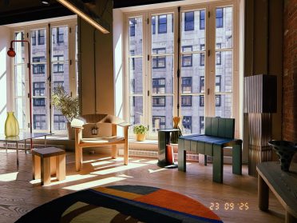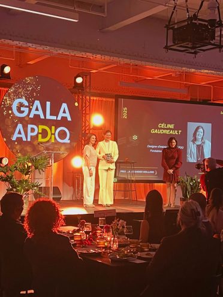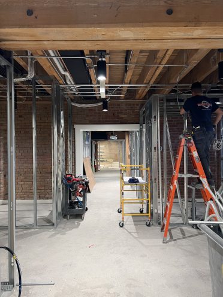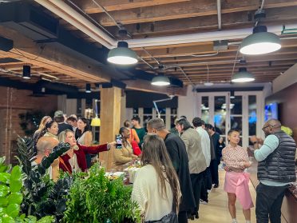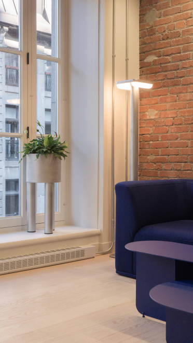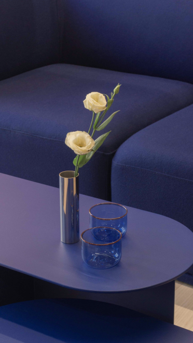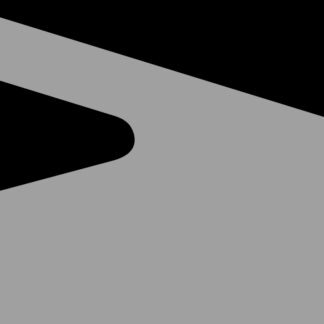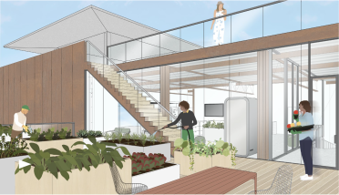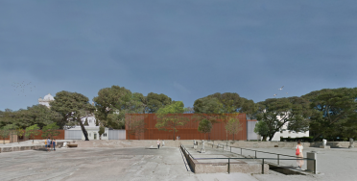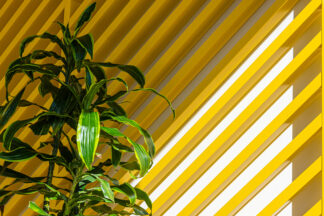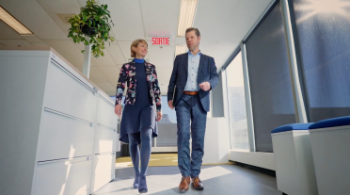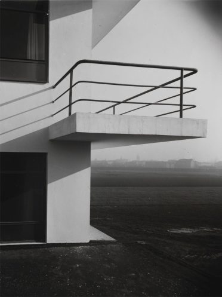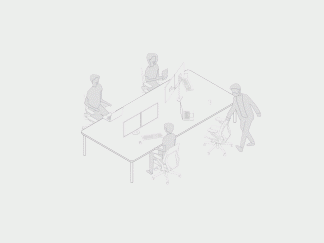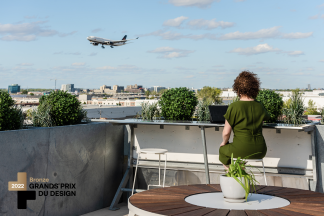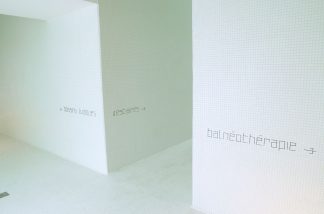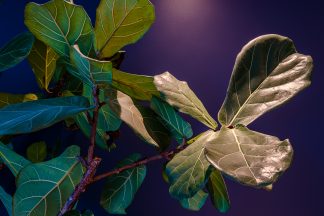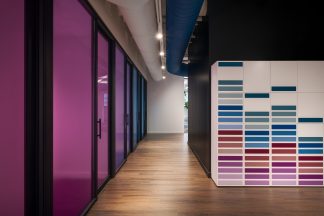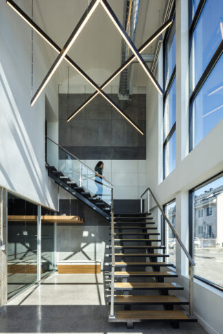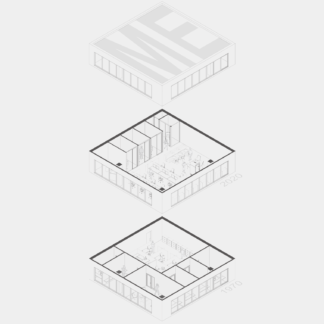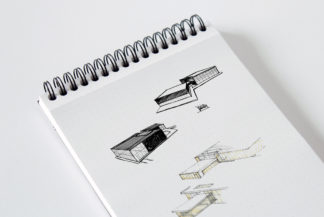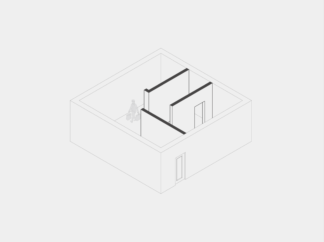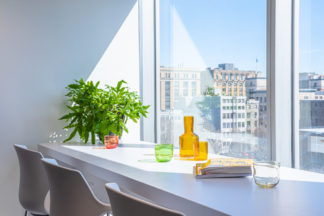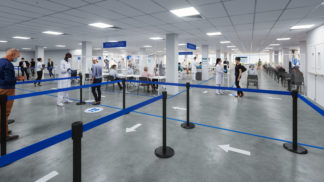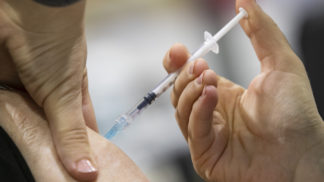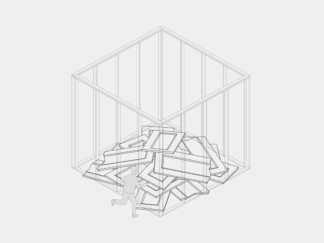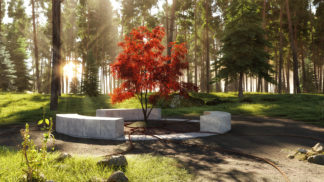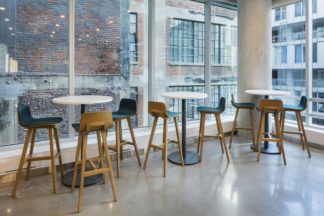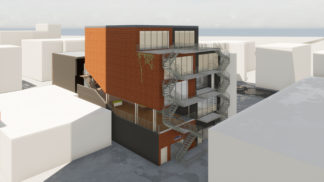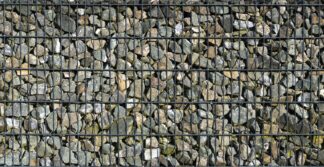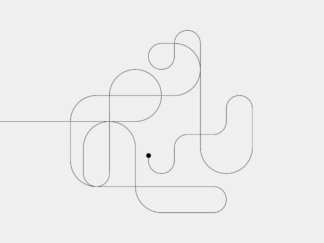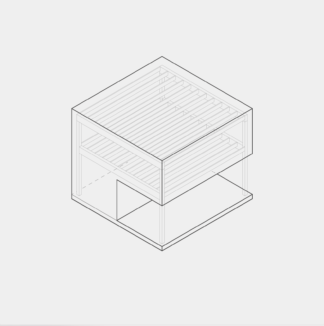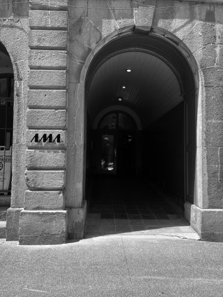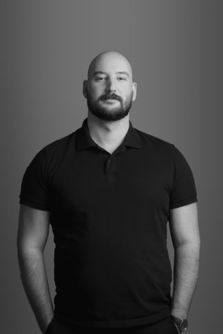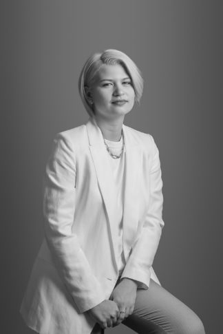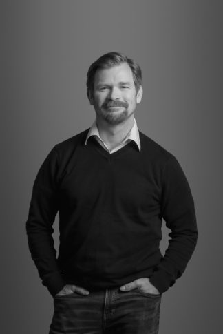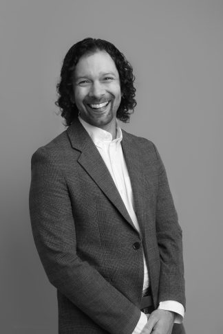Theoretical projects
2024/02/25
Competition / Beer Spa – Iceland
Last fall, we passionately took on the challenge of participating in an international architecture competition.
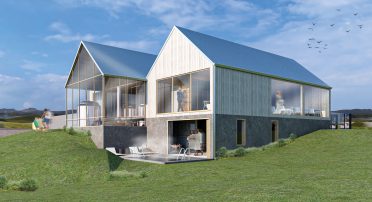
Our team has developed an innovative concept for a beer spa, a unique oasis in Iceland.
Although we did not win, we are happy with this experience that keeps us creative and alert.
The architectural design and layout of this project are orchestrated around a central theme—the art and essence of beer.
Delving into the realms of its production, consumption, and the inherent medicinal, recreational, and therapeutic virtues it possesses, this expansion unfolds within a meticulously crafted physical space.
Envisioned for transient voyagers and esteemed guests alike, the conceptualization weaves an intricate tapestry where the symbiosis of beer and well-being manifests.
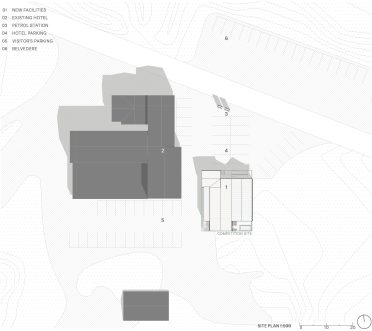
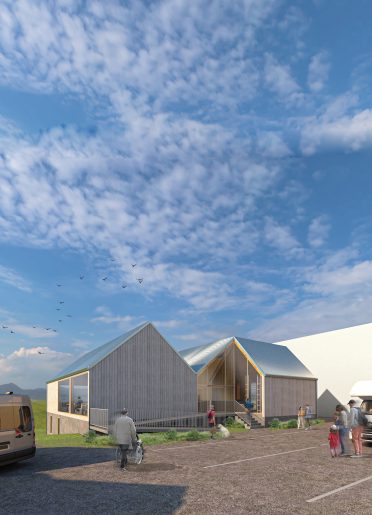
The fusion of these elements manifests itself tangibly, mirroring the organic emergence of the facility from the very core of the earth—akin to the natural formation of craters in the immediate vicinity of the hotel. The beer factory, characterized by its intricate network of pipes and basins, rises from the ground, not merely as a structural entity but as a pivotal CONCENTRIC landmark. In doing so, it seamlessly integrates with the surroundings, subtly blending its form and silhouette with the existing hotels and the broader urban landscape, thus creating a HARMONIOUS coexistence.
The envisaged utility of this new facility transcends the enhance subsequent expansions. In setting forth this visionary blueprint, we aspire not only to establish a haven for beer enthusiasts but to imbue the locale with a lasting legacy and redefine the standards of hospitality in the Sel Hotel and beyond.
The CONCENTRIC focal point of the program is the beer production area. Its significance is immediately evident at the main entrance, where industrial elements are prominently displayed, contrasting with the charming features of the vernacular Scandinavian architecture in the lobby and service areas.
The production area serves both practical and visual purposes, supplying the spa with necessary liquids and establishing a visual connection between relaxation areas and production zones. This visual integration extends to the restaurant, where in-house produced beer will be sampled and enjoyed.
Additionally, the hotel and existing public areas will be oriented towards the production facilities, ensuring a seamless connection between the various spaces.
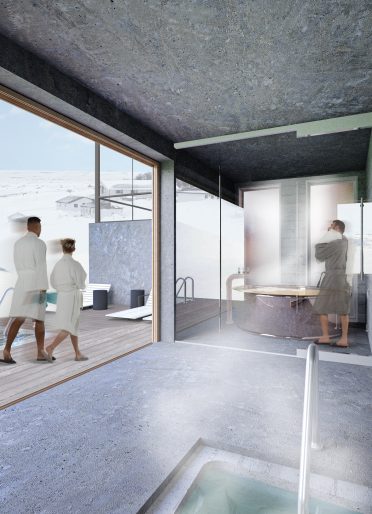
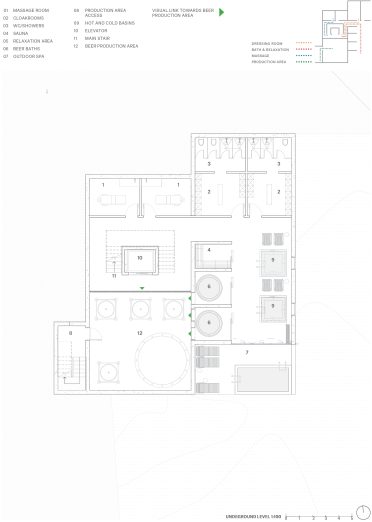
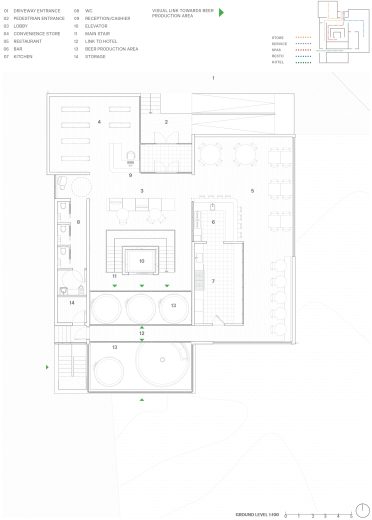
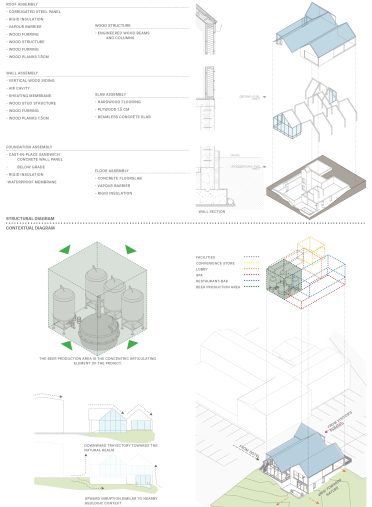
The proposed morphology adapts HARMONIOUSLY to the contextual and proximate environment by embracing a downward trajectory rather than an upward one.
This deliberate choice allows for a gentle transition from the urban development characterizing the numerous extensions of the current hotel towards a more natural setting.
The selected form for accommodating the new programmatic requirements demonstrates an intent to streamline the existing architecture, simplifying it into purer and more legible forms.
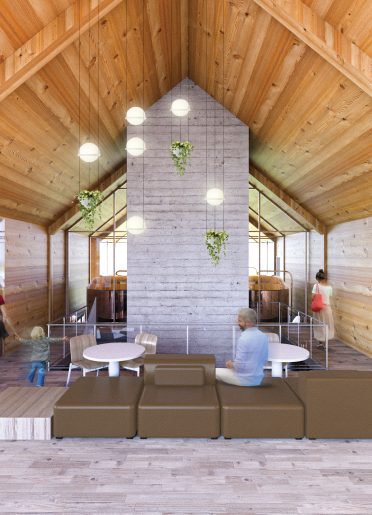
Congratulations to the competition winners who managed to captivate with their originality and excellence. Our commitment to innovation persists, and we look forward to continuing to explore new architectural perspectives.
FOr more information on the competition,
click on the following link
