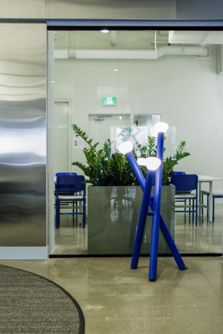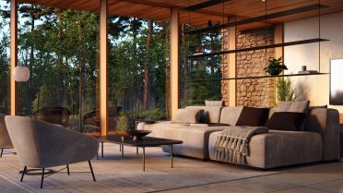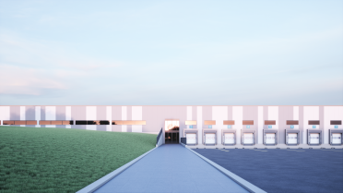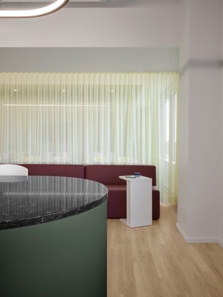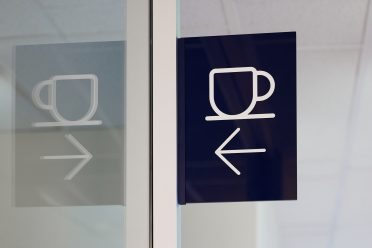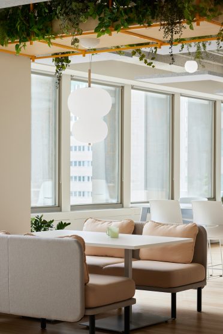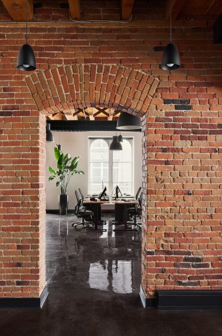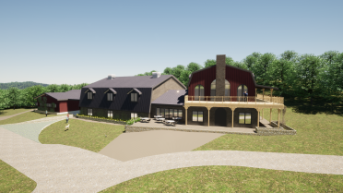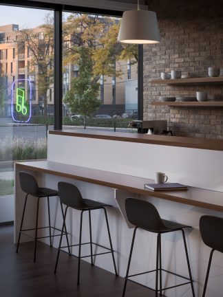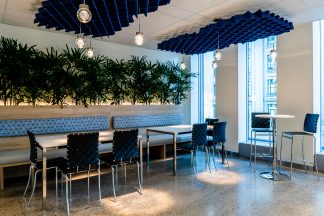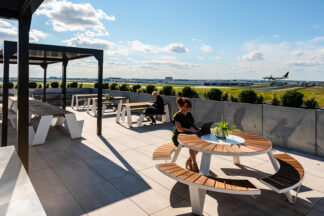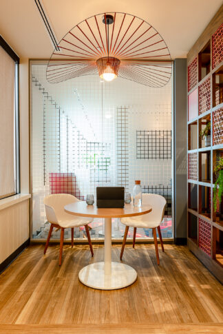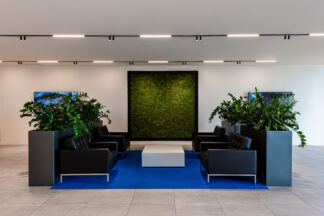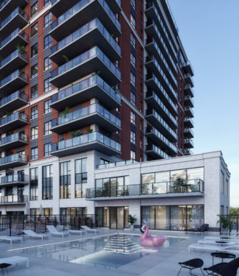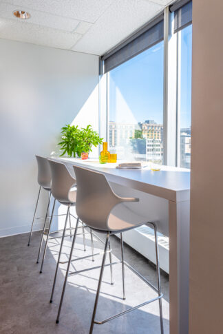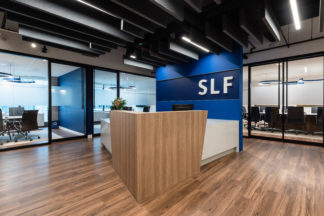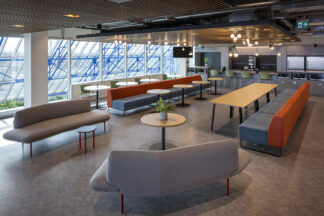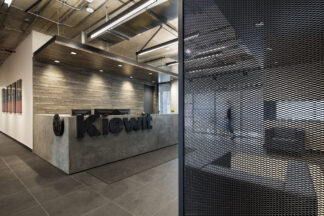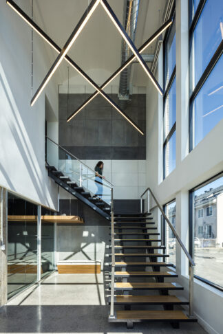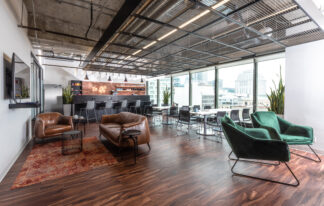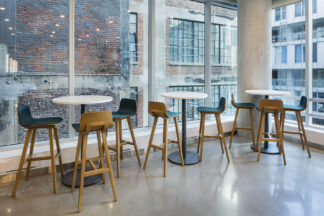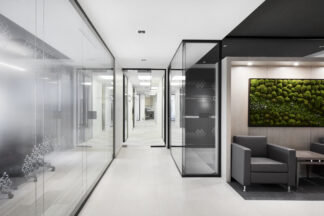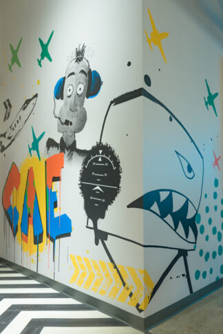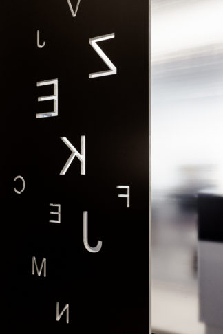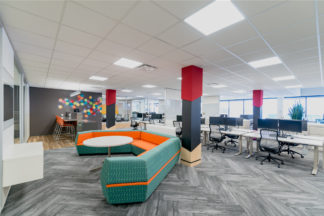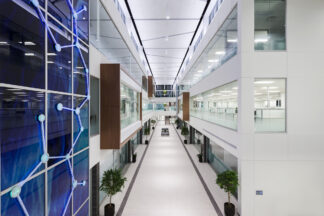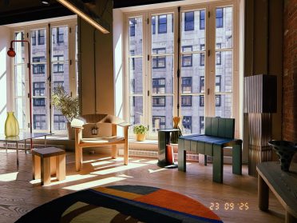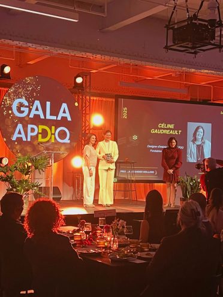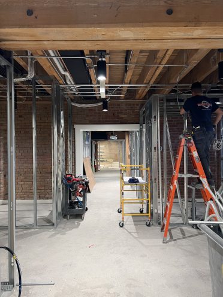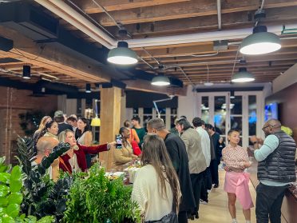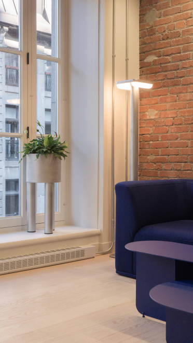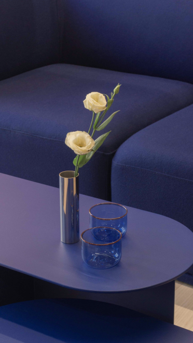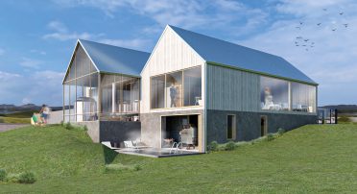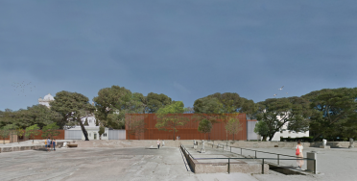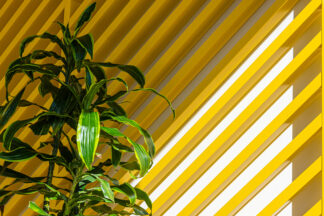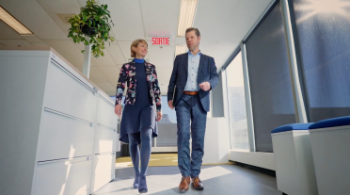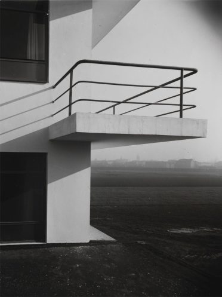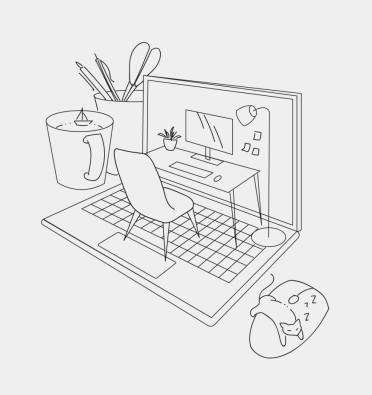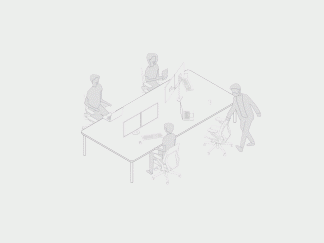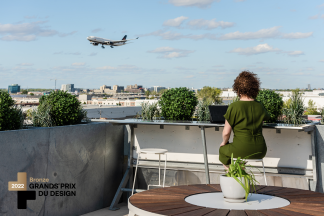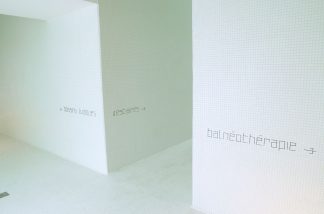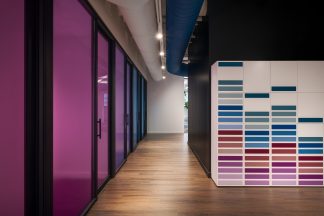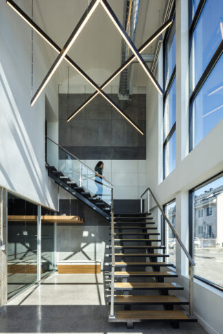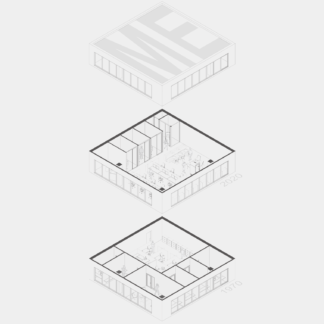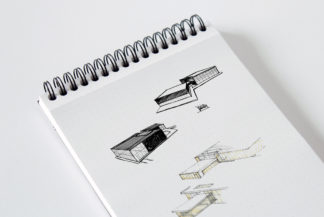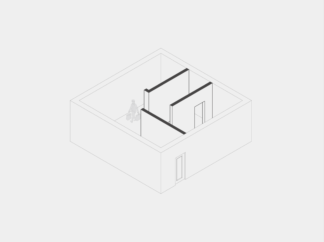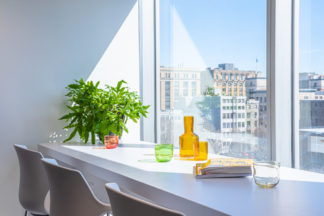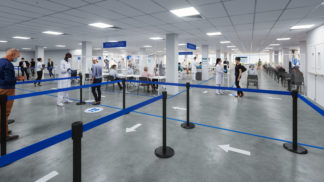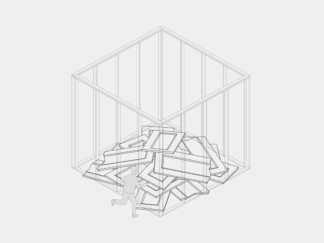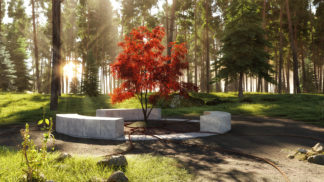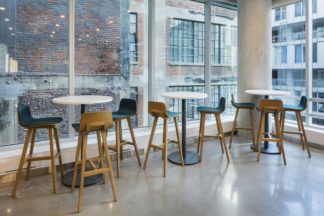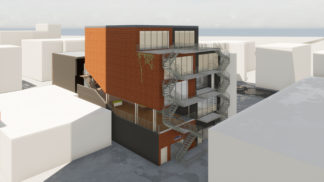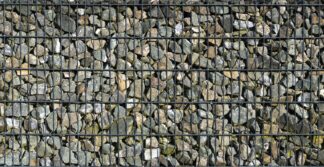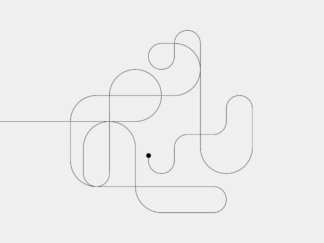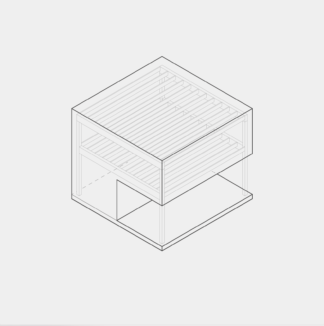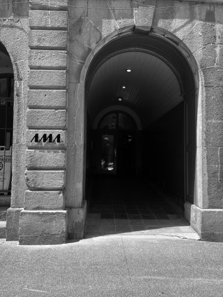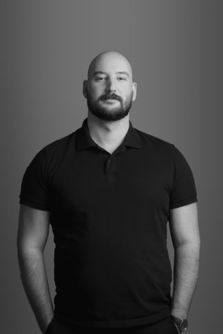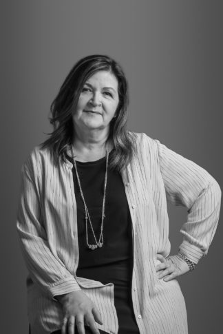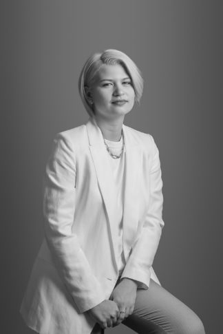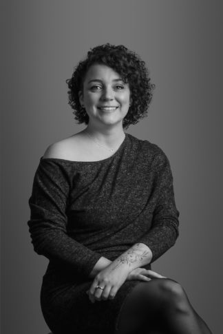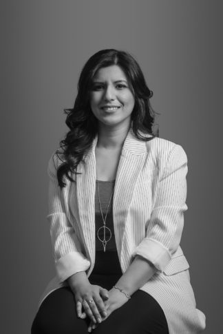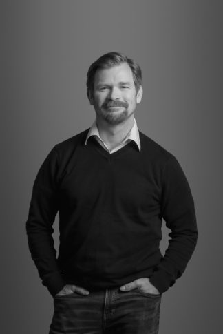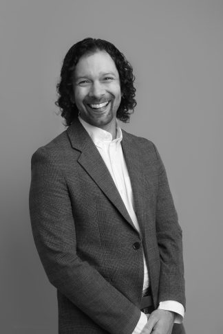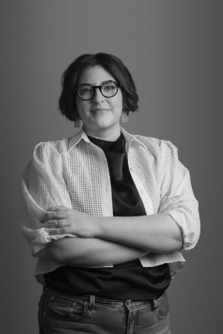Theoretical projects
2023/08/08
Competition / Post-Covid Offices
While the work environment is unlikely to fully return to what was normal, office space is still needed.
What would be the ideal post-covid workspace, promoting social interactions, collaboration and the use of more efficient tools, but also where well-being is central?
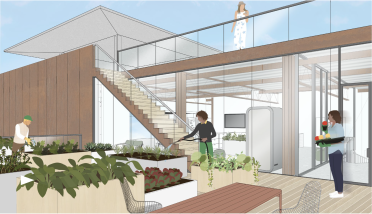
Le Corbusier considered the grain silos located in the Old Port of Montreal (Quebec, Canada) to be the perfect balance between form and function in his book Vers une architecture (1923).
Interestingly, it was in the same year of the book’s publication that Montreal became the world’s primary grain port. The area where the silos are located, known as Pointe-du-Moulin, also comprised several other industrial buildings that took advantage of the industrialization area, the nearby railway, and the Canal.
Among these buildings is 785 Mill, where Frothingham & Workman established their hardware factory in 1853. Over time, Pointe-du-Moulin has undergone significant changes, to the point of losing its original function and becoming abandoned. Various attempts at revitalization have been made in the recent years, but none have come to fruition.
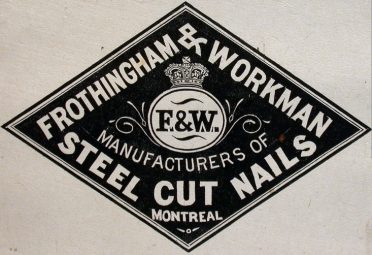
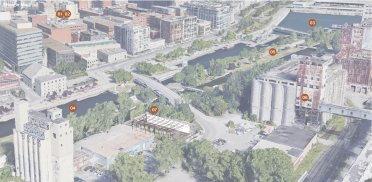
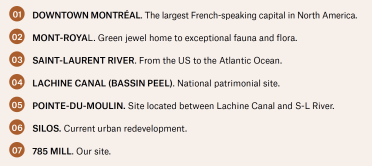
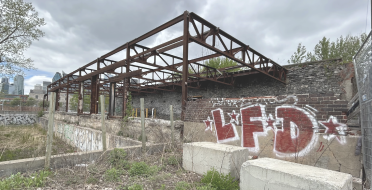
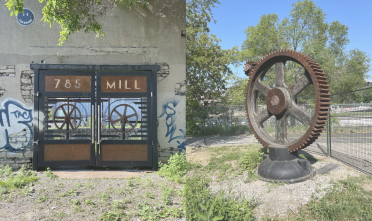
Currently, there is a discussion underway regarding another redevelopment project for this historically and aesthetically valuable heritage area, primarily due to its location near the St. Lawrence River and the city center of the largest French-speaking capital in America.
We have taken advantage of this competition to select the 785 Mill site and participate in the discourse regarding the future of this former industrial sector.
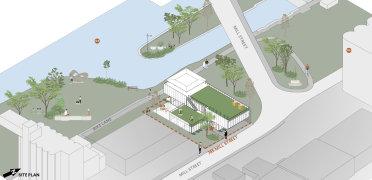
The intention is to use the context of this competition to envision a new purpose for the chosen site and help revitalize the area by establishing offices for a design firm consisting of 20 to 40 people. Moreover, the size of the site allows for the creation of a self-sustaining ecosystem. The COVID-19 pandemic has demonstrated that diversification of uses enables businesses and communities to support one another and enhance resilience. Therefore, the aim is to develop a self-sufficient ecosystem.
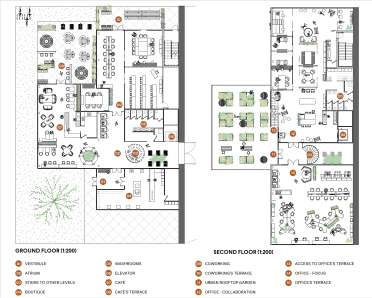
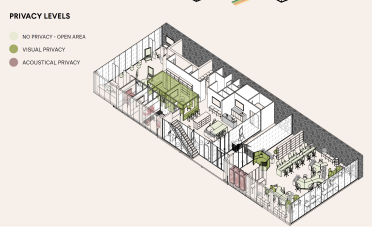

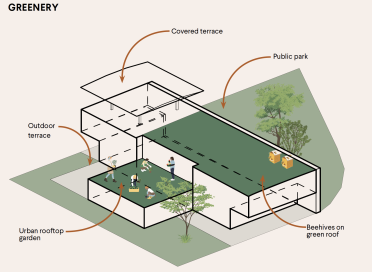
Enhancing the value of modern industrial heritage, because there is an ecological aspect to preserve the existing elements: the stone wall, the rusty steel structure, part of the foundation, the large unusual doors, the unique sculpture made of metal gears. Ensuring a lifelong cycle for the building is the most sustainable decision that can be made. The building’s conception would involve the use of reused, recycled, upcycled, well crafted (appreciation of craftsmanship), and durable materials.
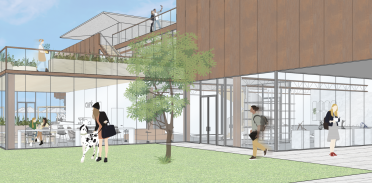
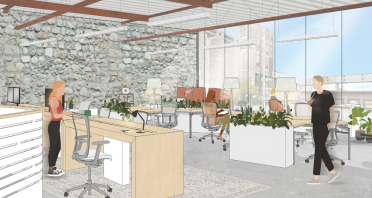
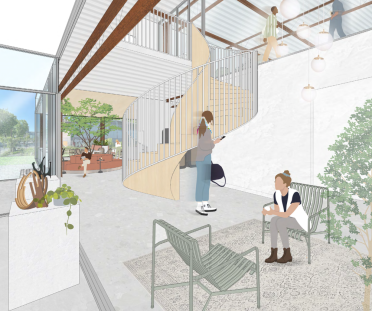
The office area is reduced as it benefits from the presence of the café and coworking spaces that can be used as needed and/or upon reservation.
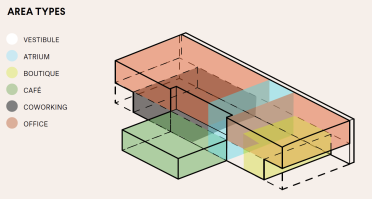
Socialization areas and large meeting rooms are generally underutilized in an office. Making them accessible to the public adds to the profitability of the space, as well as offering spaces that are flexible, multifunctional, and can accommodate many types of events.
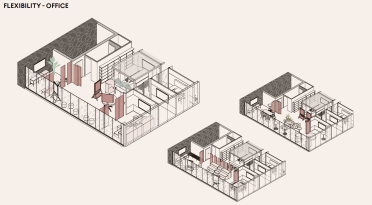
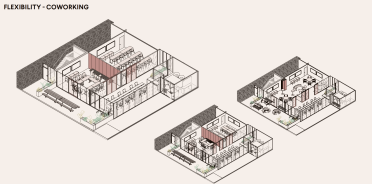
Based on this, it becomes primordial to effectively manage the flow of traffic in order to preserve the privacy of the offices and allows for focus work when needed. The conception of the space creates a gradual transition from public spaces to the most private ones.
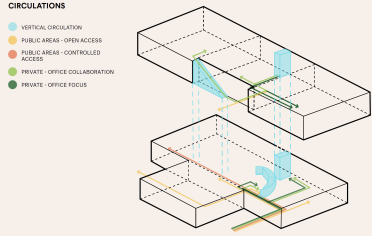
For more information on the competition,
consult the website here
