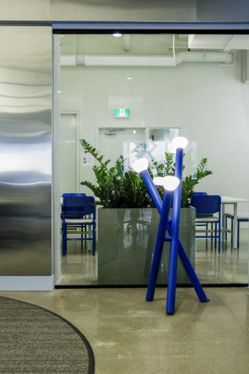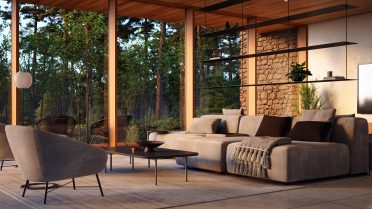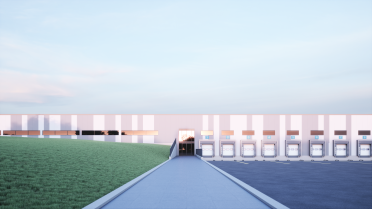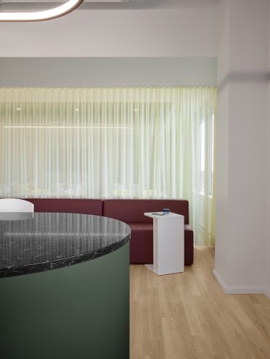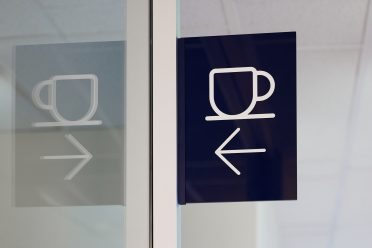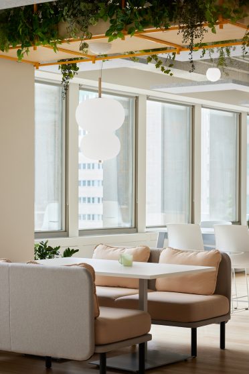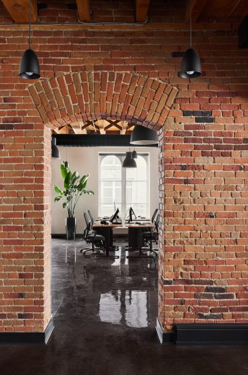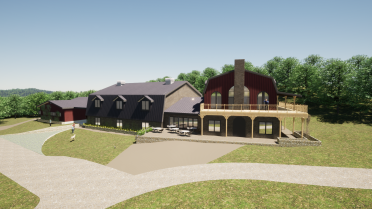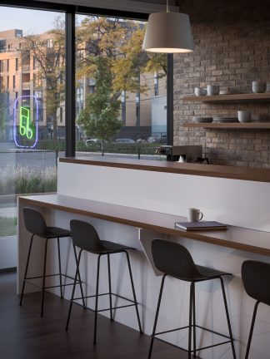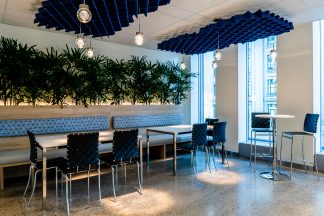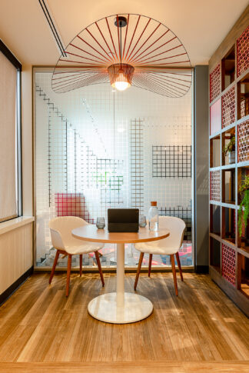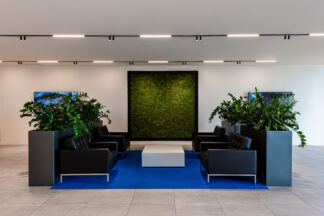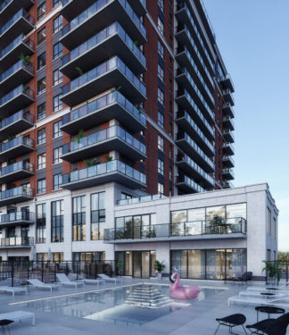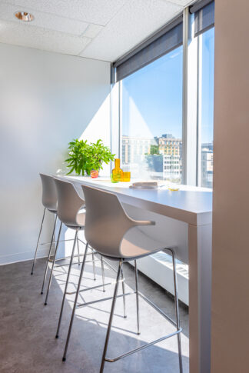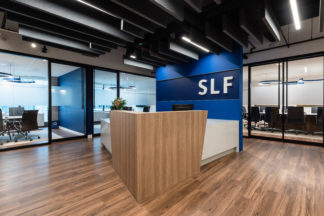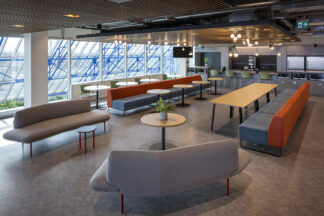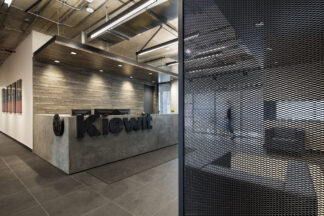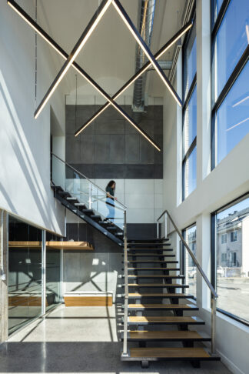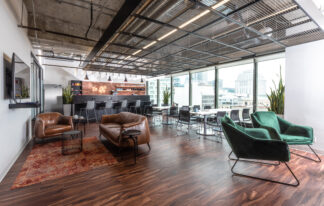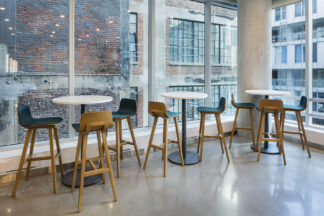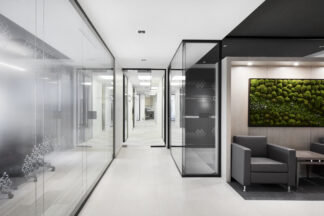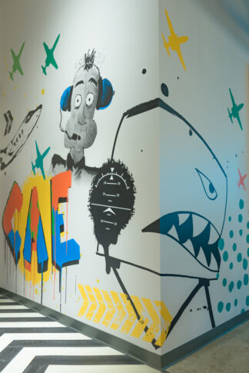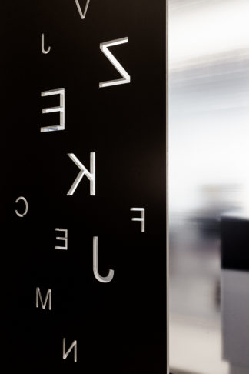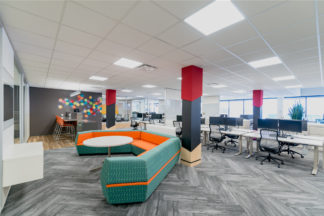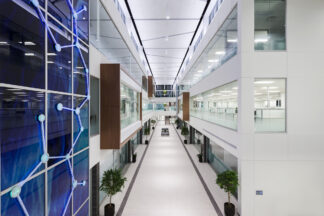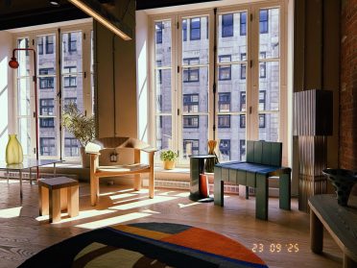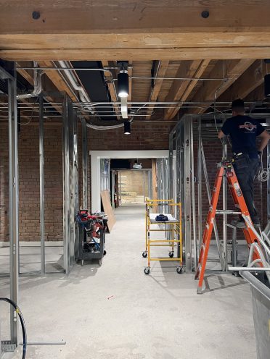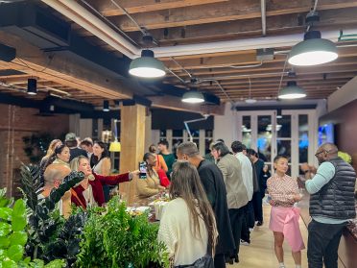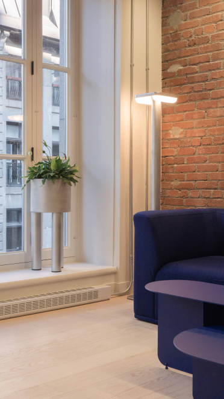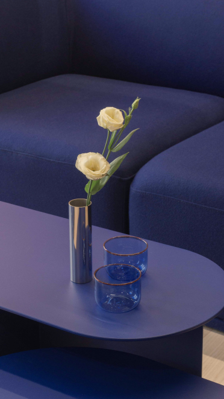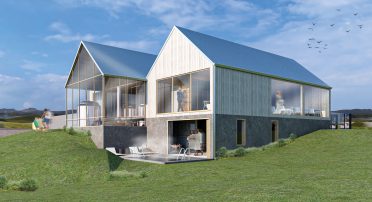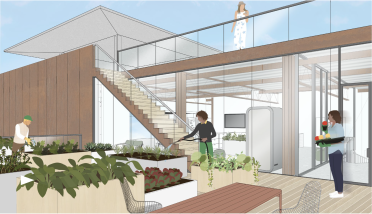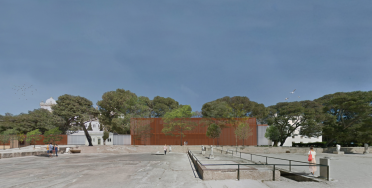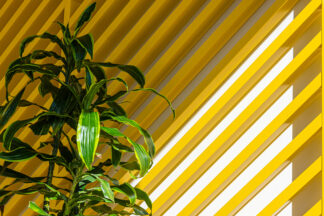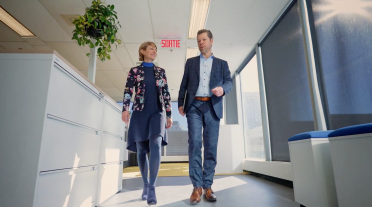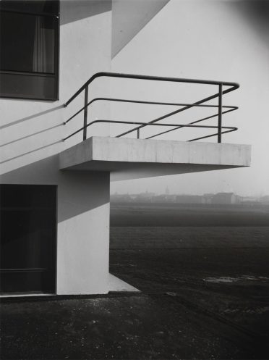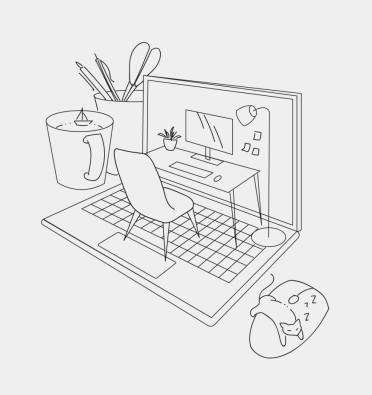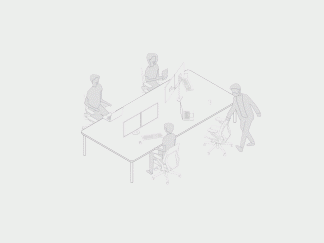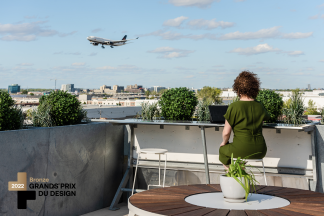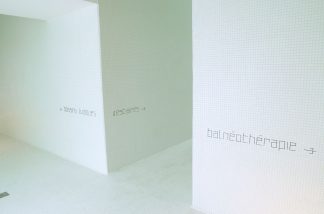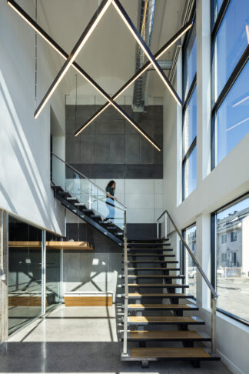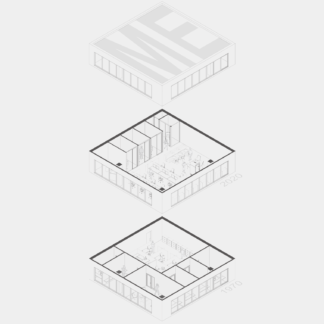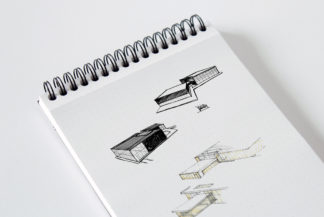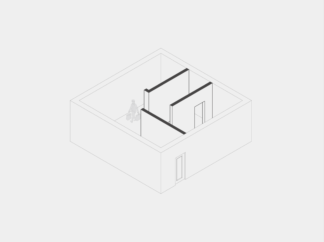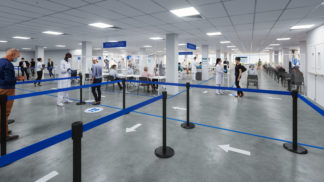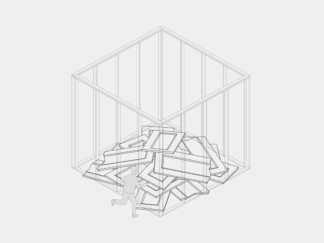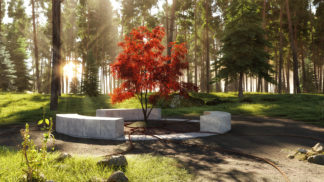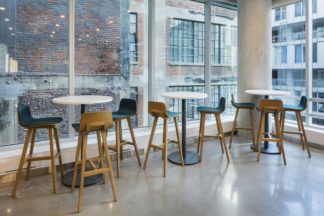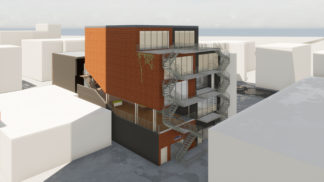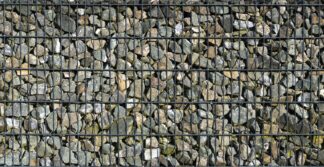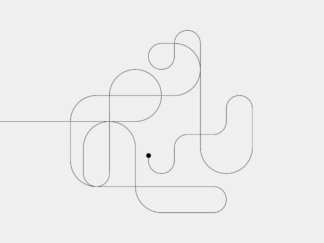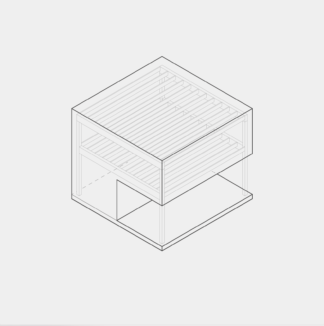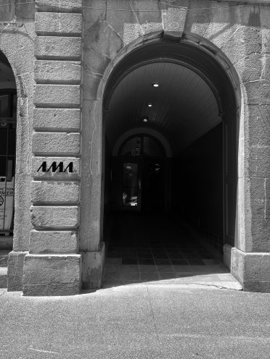AMAzine
2022/02/16
Demystifying work environments
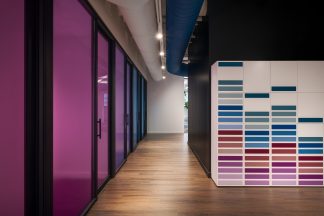
As shown in our AMAzine 003*, work environments have greatly evolved throughout the years. Choosing a certain type of work environment can influence space capacity, & in consequence your budget.
Here are 3 types of work environments that we still find today. You’ll find below an explanation of each type, accompanied of advantages & disadvantages, as well as a layout comparison of a typical layout plan for each.
*AMAzine 003 will be online shortly. For now, you can consult our instagram page for the french version.
By Hierarchy – Traditional
Work environment based on a hierarchal structure within a company. Assigned workstations, which means access to natural light, inspiring views, larger offices & privacy levels increase with your status within the company.
The +
-
- Confidentiality
- Acoustics
The –
-
- Natural light doesn’t travel to the employees at the core of the space
- Least interesting space dedicated to the employees that are most often at their desk
- Less collaboration
- Sedentarity impacts ergonomics negatively
- Construction costs are higher due to the number of closed spaces
- Spaces are underused (40% to 60%)
- Less space reorganization flexibility
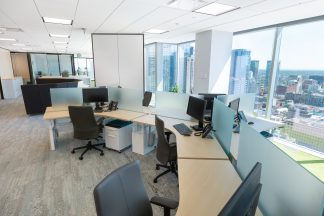
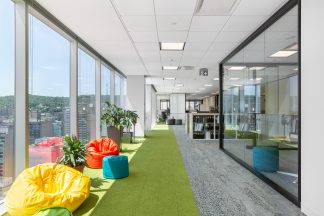
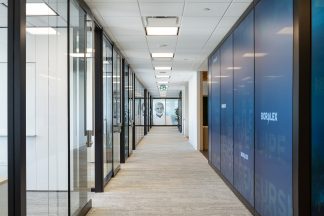
By Hierarchy – Open
Similar to the By Hierarchy – Traditional type. Also has assigned workstations, but with a higher variety in the open space hierarchy. Only a few managing roles have access to closed offices.
The +
-
-
- Natural light & accessible views for all
- Confidentiality
- Acoustics
-
The –
-
-
- Confidentiality & acoustics are reduced in the open space
- Less collaboration
- Sedentarity impacts ergonomics negatively
- Construction costs are higher due to the number of closed spaces
- Spaces are underused (40% to 60%)
- Less space reorganization flexibility
-
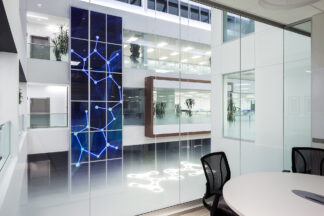
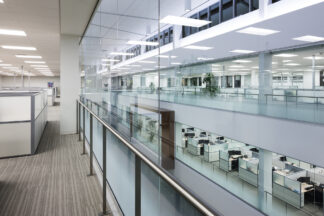
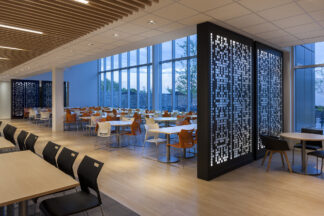
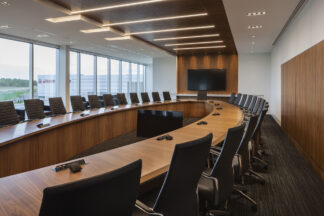
Activity Based Working/Agile
Based on day-to-day tasks & moods; All workstations and spaces are unassigned. We choose our workstation, room or area following the day’s needs; focus, collaboration, socialization. We move from the Me Space to the We Space.
The +
-
-
- Natural light & accessible views for all
- Confidentiality is respected with zoning & function adapted spaces
- Acoustics
- Flexibility (supports quick & frequent space or team reorganization)
- Mobility
- Augmented collaboration
- Space optimization
- Ergonomics are improved (by changing day-to-day workspace choice)
-
The –
-
-
- Technologically dependant (WIFI, access points, data, must be accessible everywhere & must be stable)
- Change management can be challenging depending on the previous work environment type
-
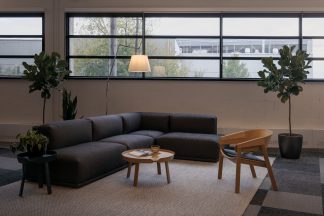
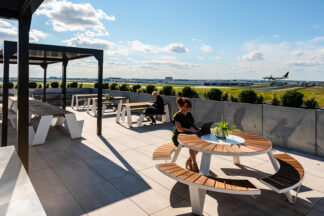
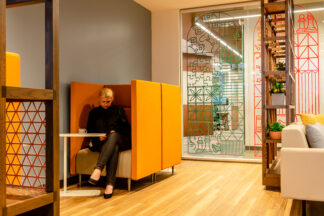
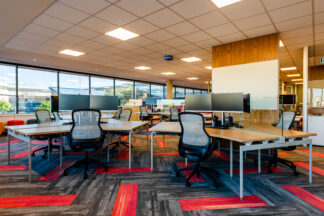
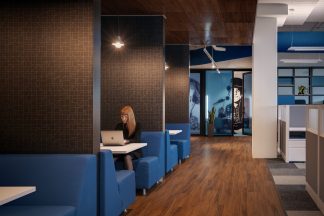
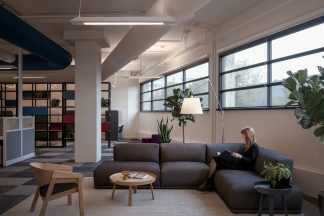
Layout comparison of each type of work environment within a 12, 000 ft² area
By Hierarchy – Traditional
-
- 49 employees
By Hierarchy – Open
-
-
- 81 employees
-
Activity Based Working/Agile
-
-
- 102 to 104 employees (depending on the established occupancy ratio)
-
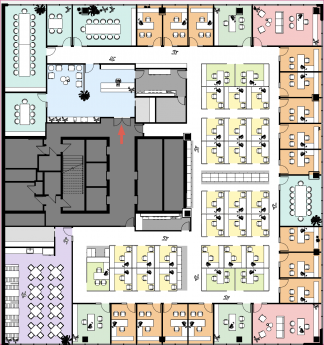
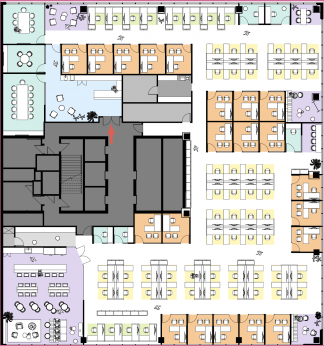
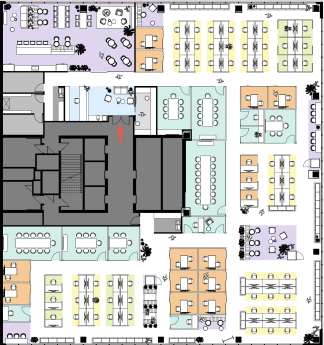
Be sure to choose the work environment best adapted to your company culture & work mode.
