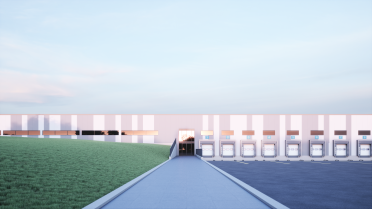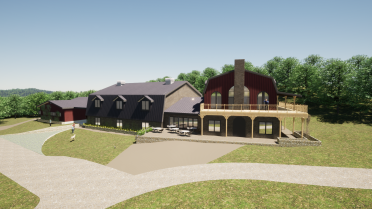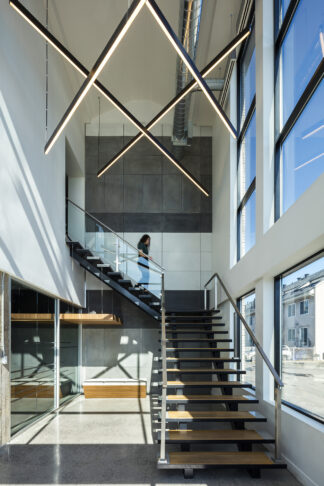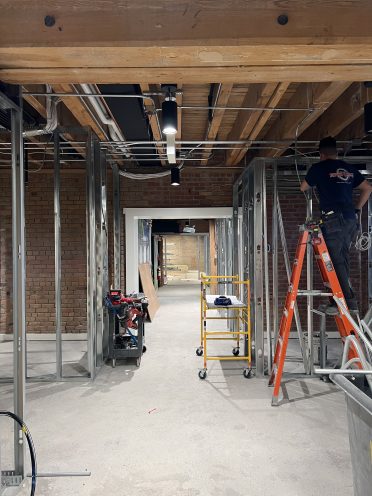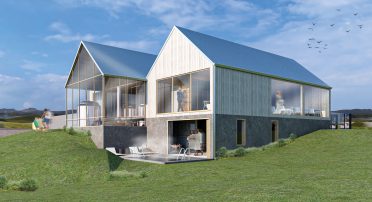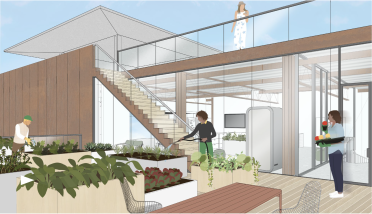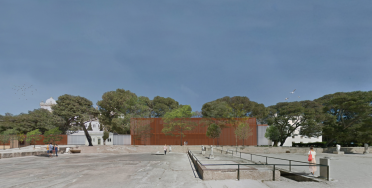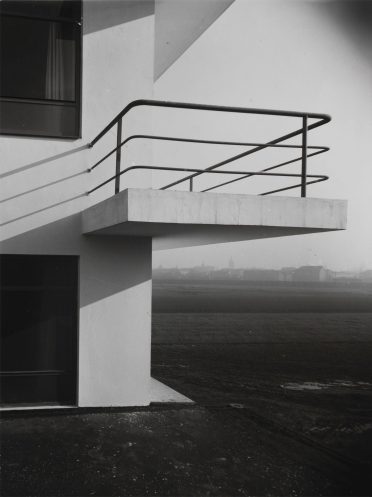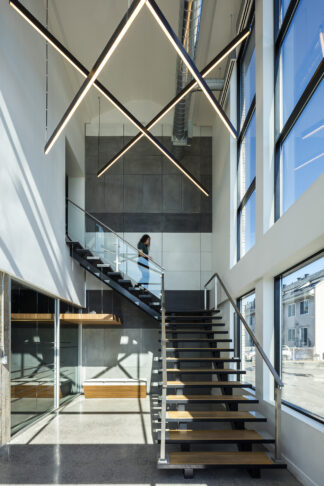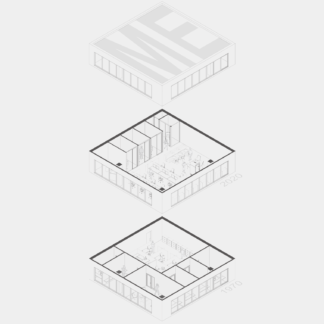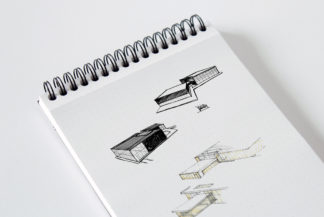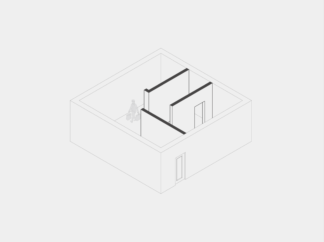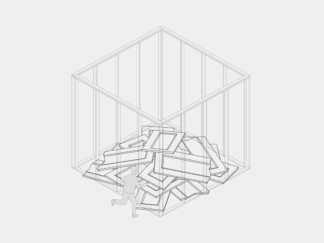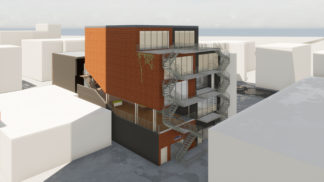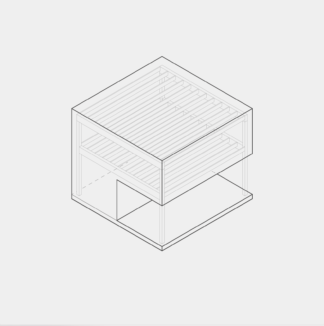Glossary
2025/07/27
Project Phases
The terms “project phases” and “basic services” are frequently used in the design and architecture industry—but what do they actually mean?
Regardless of the type, size, or complexity of the intervention, a project inevitably goes through a series of phases in order to be realized. The nature of the mandate, the category of the building, the area involved, and the technical requirements all influence the time required for each step.
To simplify understanding, these phases are typically broken down into what are referred to as basic services.
Below is an overview of the key project phases and the basic services typically associated with each:
In general, each phase increases the level of detail and precision, paving the way toward construction.
Project Phases & Basic Services
This phase is about defining the broad outlines of the project. It includes identifying objectives, functional needs, a preliminary global schedule, and a preliminary budget. It also allows for the validation of certain assumptions. Typical activities include:
- Pre-leasing studies
- Feasibility studies
- Development of a functional and technical program
Schematic Design
This phase builds on the hypotheses developed in the previous step, through a more detailed analysis of a site, building, or space. It typically includes:
- Blocking and zoning diagrams
- Massing and volumetric studies
- Preliminary sunlight and environmental assessments
- Initial construction cost estimates
- Updated project schedule
Preliminary Design and Concept Development
At this stage, the design begins to take shape. Space planning is refined, materials are selected, and a cohesive, customized concept is developed that aligns with the client’s vision. This phase typically includes:
- A concept presentation package
- Development of various visuals for communication and understanding of the project
- Permit drawings
Construction Documentation
With the major design decisions made, the project enters its technical development phase. This step includes:
- Detailed construction drawings
- Technical specifications
- Construction details required for execution
Construction Bidding
This phase involves preparing the documentation necessary to:
- Launch a call for tenders
- Select a general contractor
- Award the construction contract
Construction Phase
The project moves into execution. The site is mobilized, and construction begins. The professional’s role is to ensure:
- Contract administration
- Construction supervision
- Compliance with the drawings, costs, and schedule—in order to realize the client’s vision
Closeout and Commissioning
This post-construction phase includes:
- System commissioning
- Verification that all components are functioning properly
- Finalization of the project


