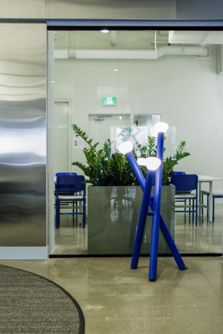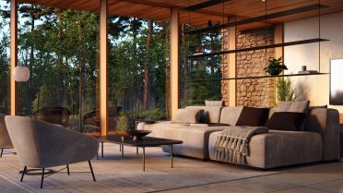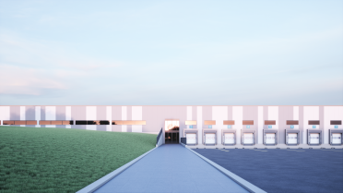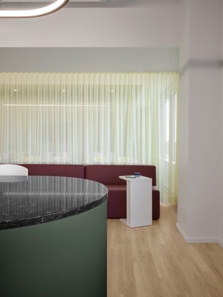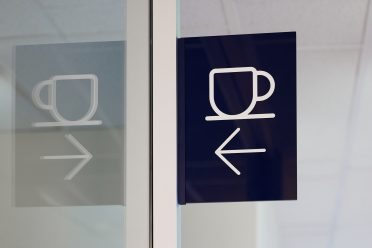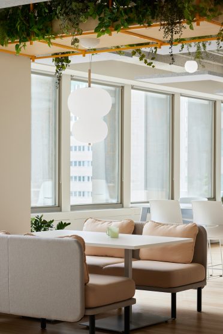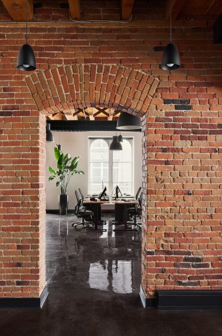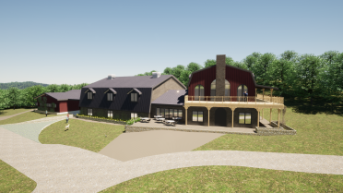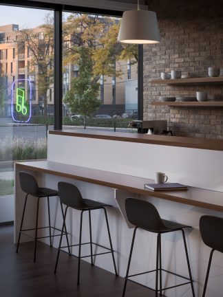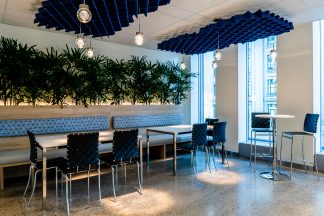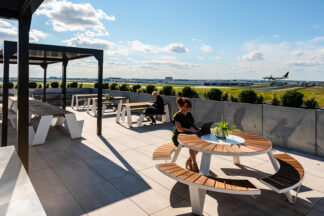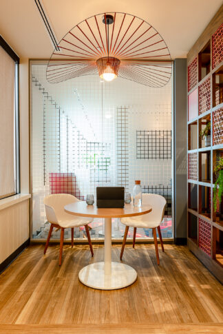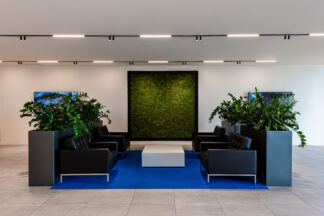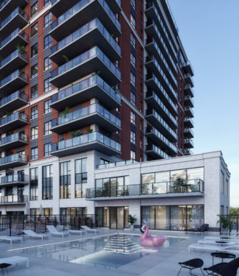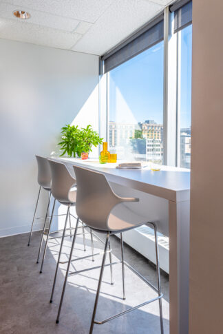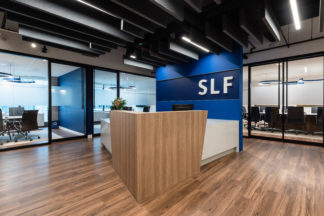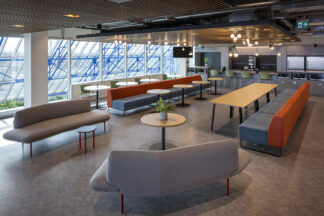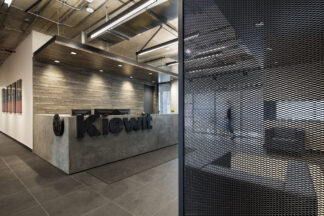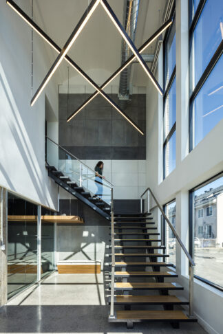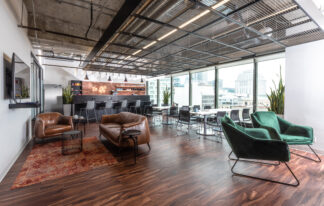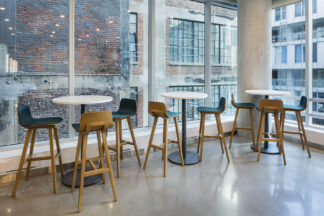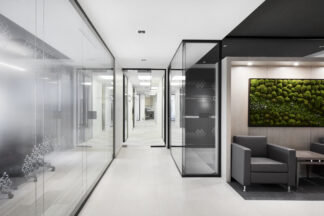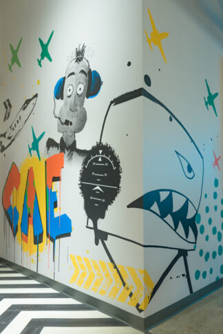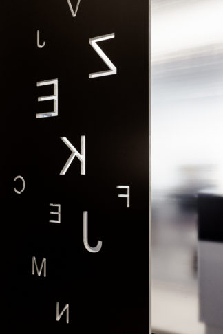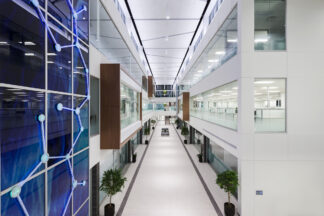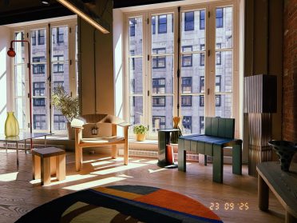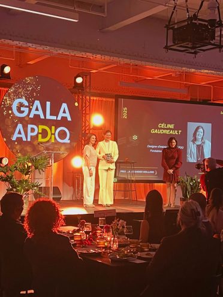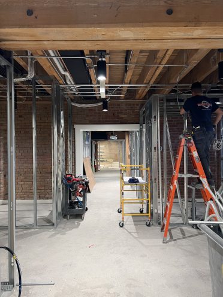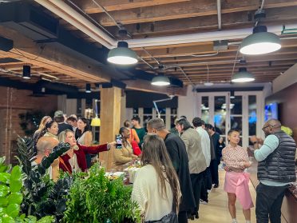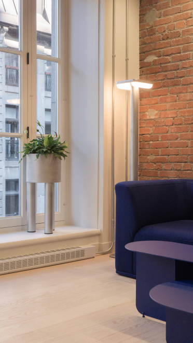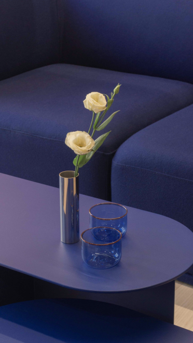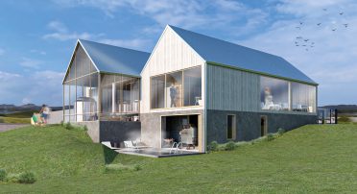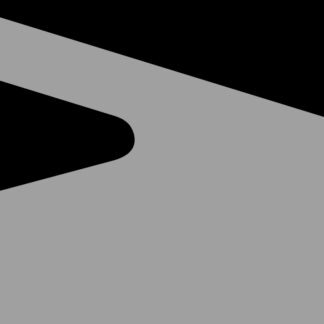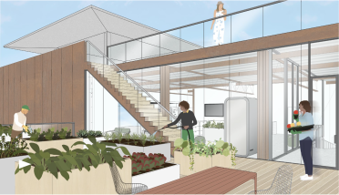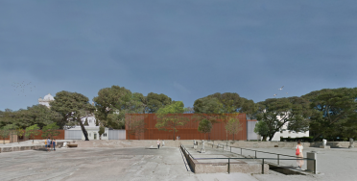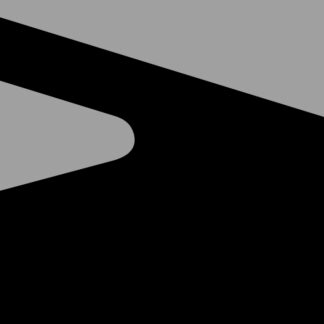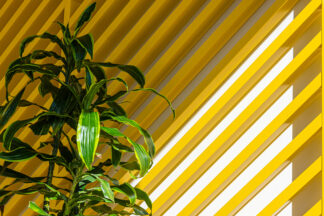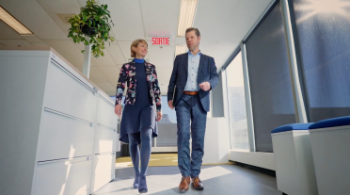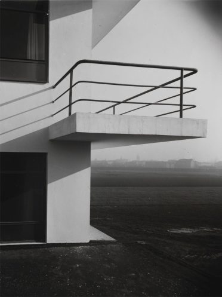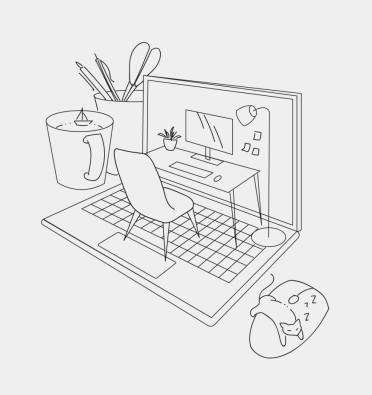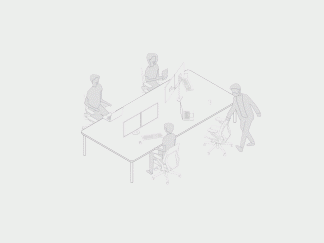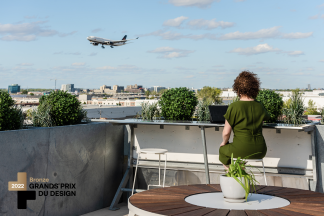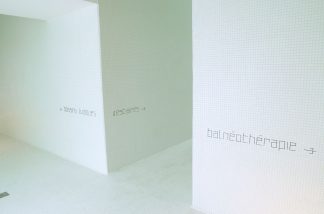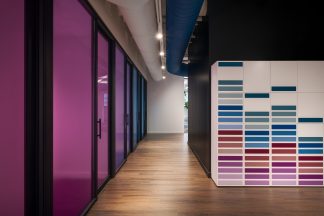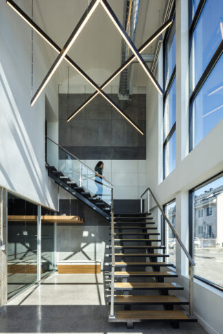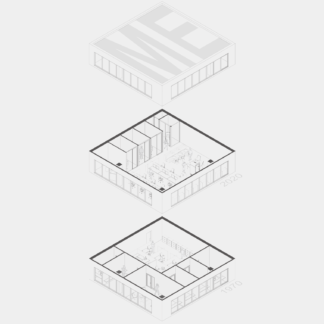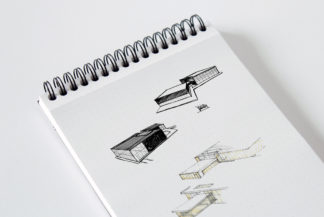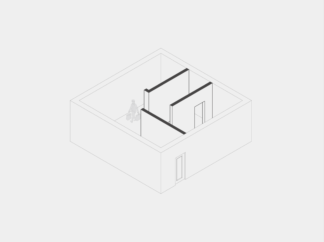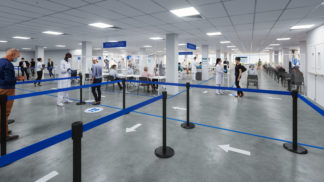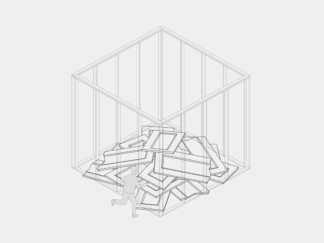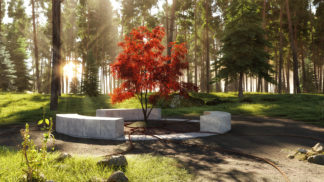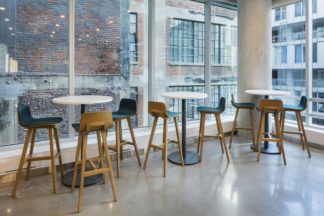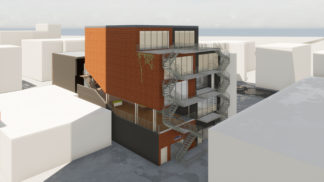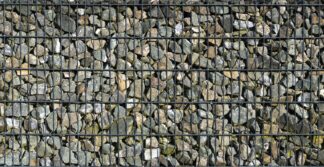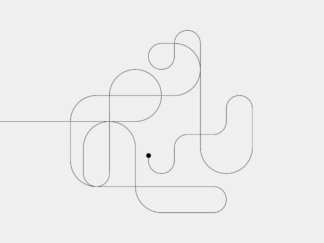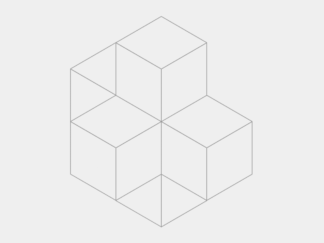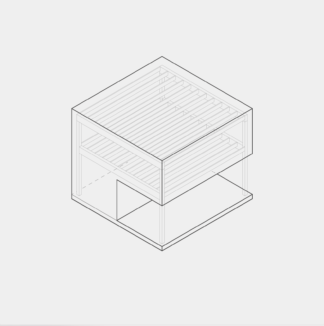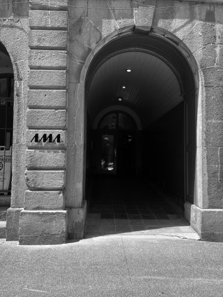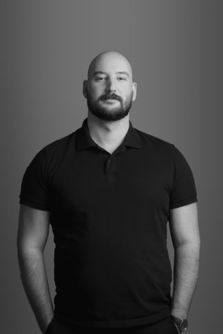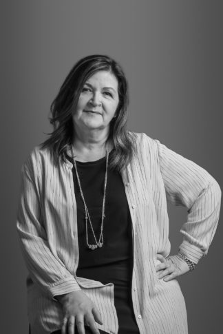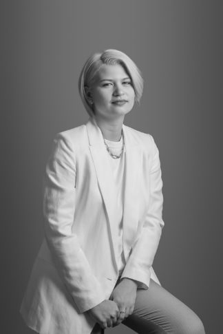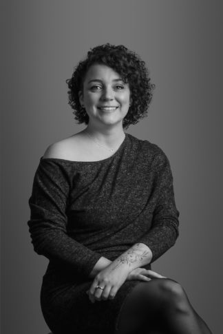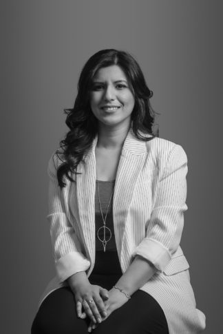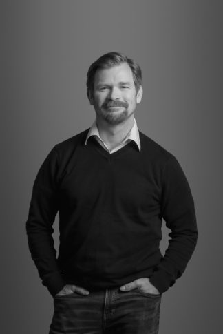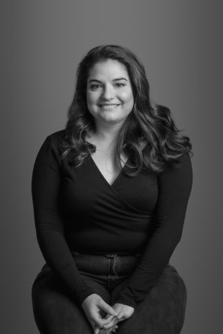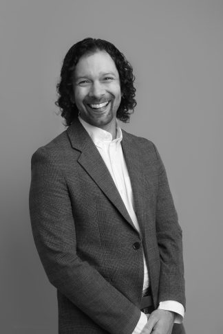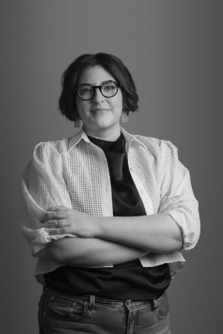CAE – Masterplan and Pilot Projects
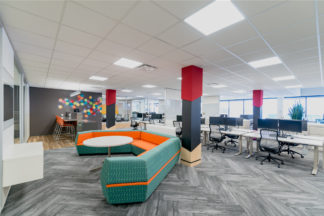
CAE, a company that specializes in training and a global leader in digital simulation technology for civil aviation, defense and security, and healthcare, had to rethink their Montreal headquarters to face the exponential growth of their workforce. The site, which welcomes over 3000 employees daily, spans over 1 million square feet of factory space, offices, laboratories, test sites and training centers, and had experienced an uneven development over the years as the company grew.
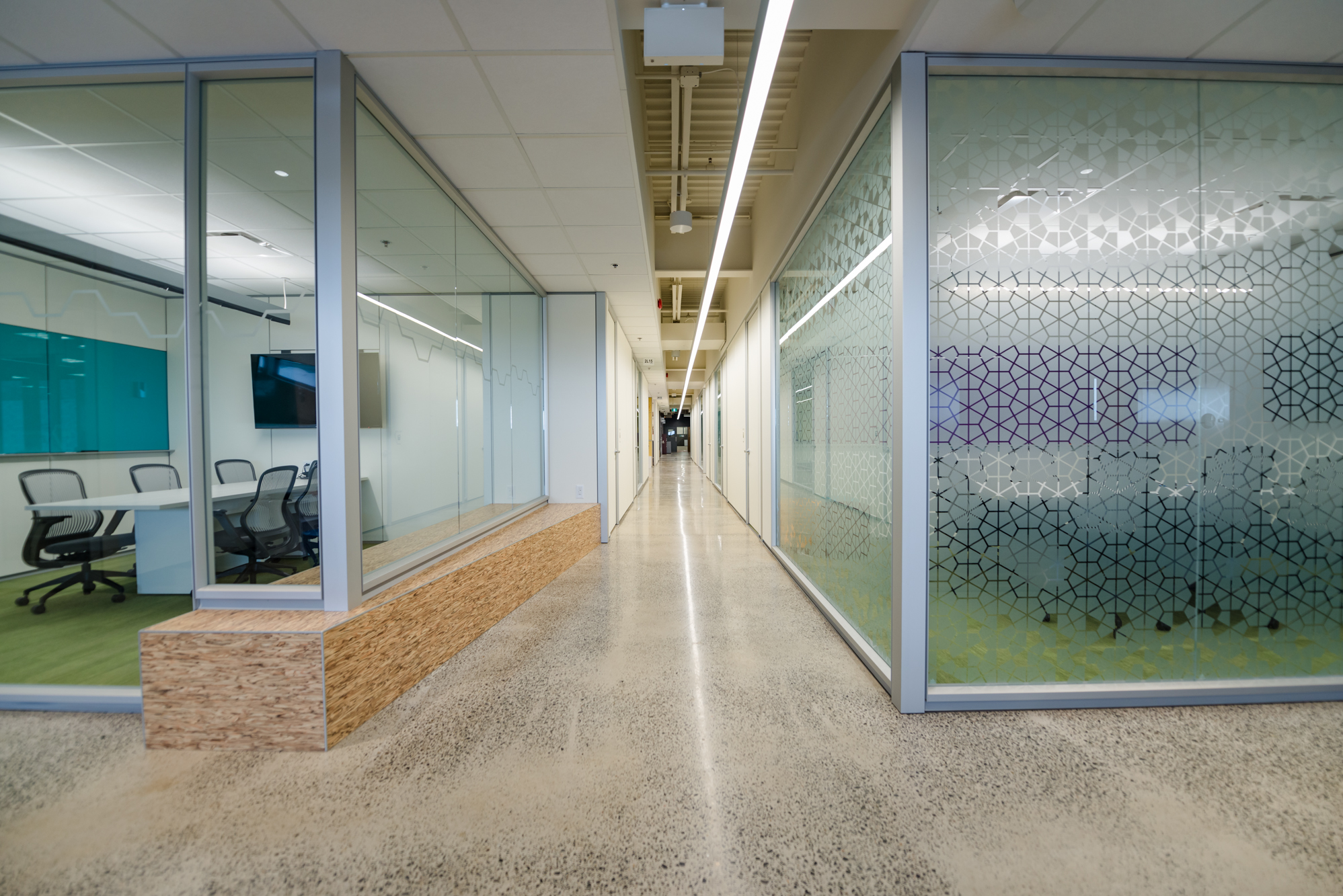
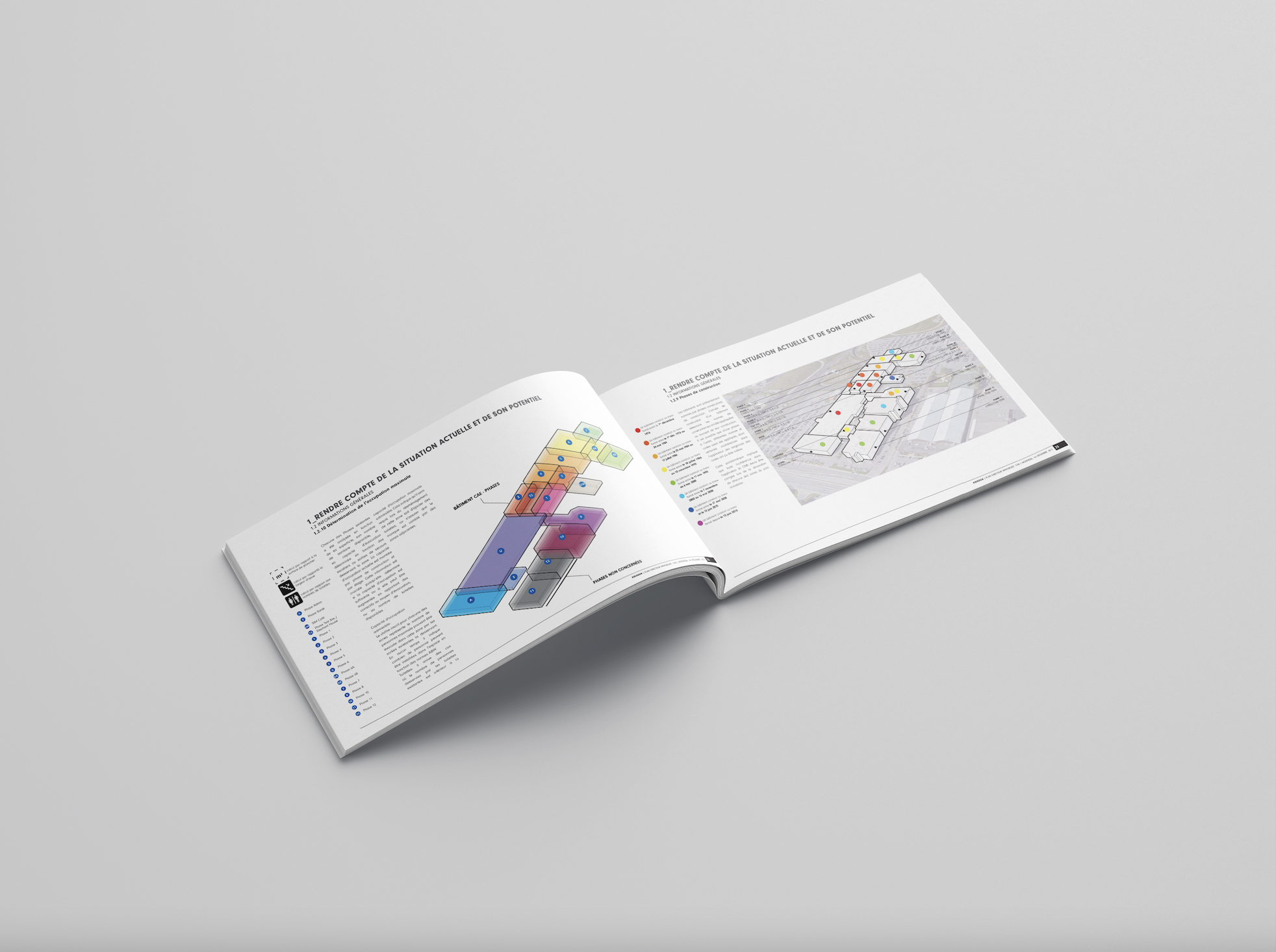
The campus is composed of 16 ageing pavilions with difficult-to-adapt spaces; the company was additionally faced with recruitment issues. This led CAE to rethink how they were managing their space. Their internal real estate services reached out to us to support them in the long process of transforming the campus so it would better reflect the company’s values: adaptability, innovation, and evolution. Our mandate was to develop, over a period of 5 years, a real estate masterplan that would set the tone for future transformations of the existing spaces. The end goal was to create an exemplary work environment that would be efficient and provide the employees with the right tools, while also being comfortable and pleasant. The space would need to fully support and embody the innovation, wellbeing, and social life of its users.
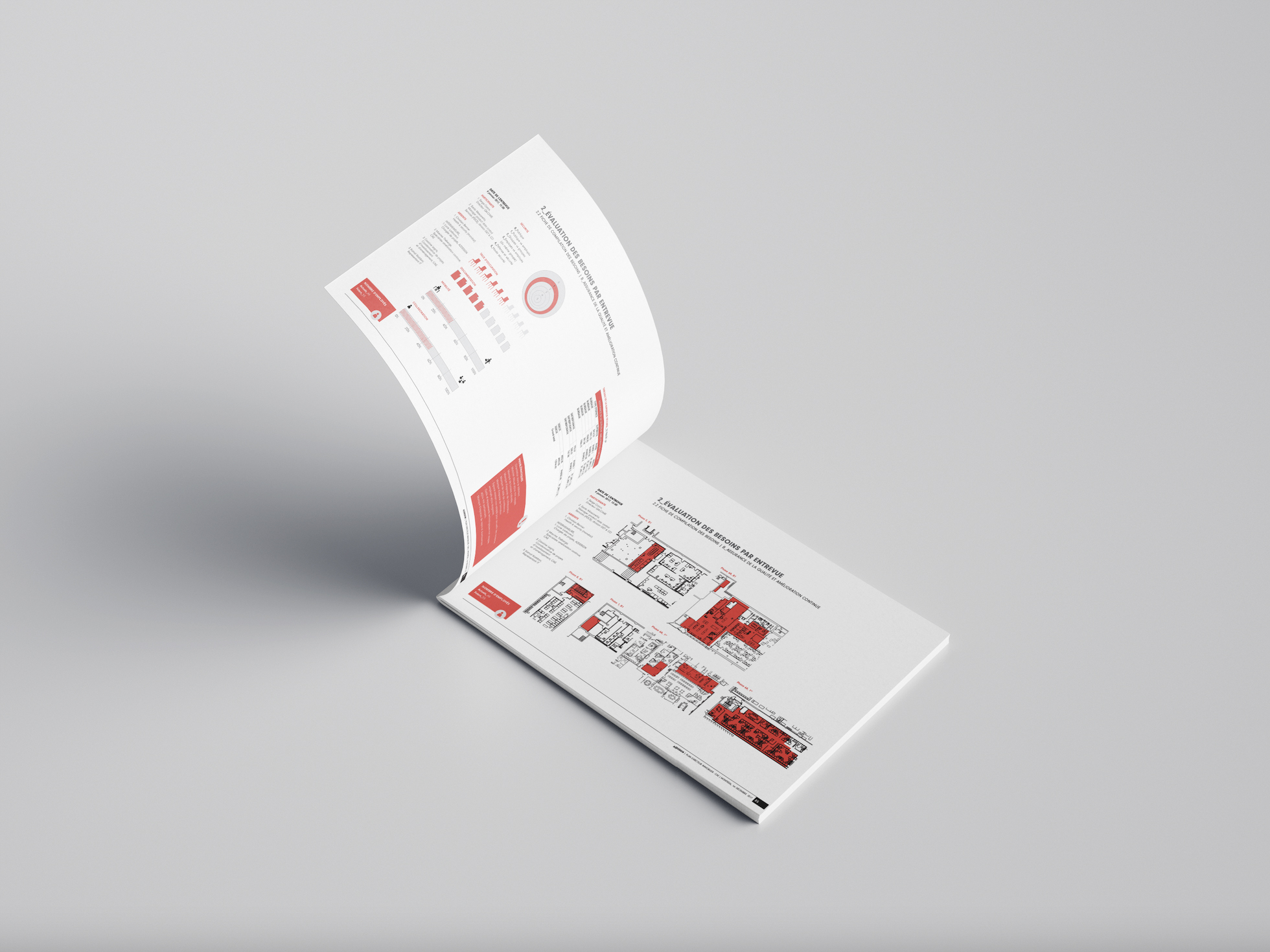
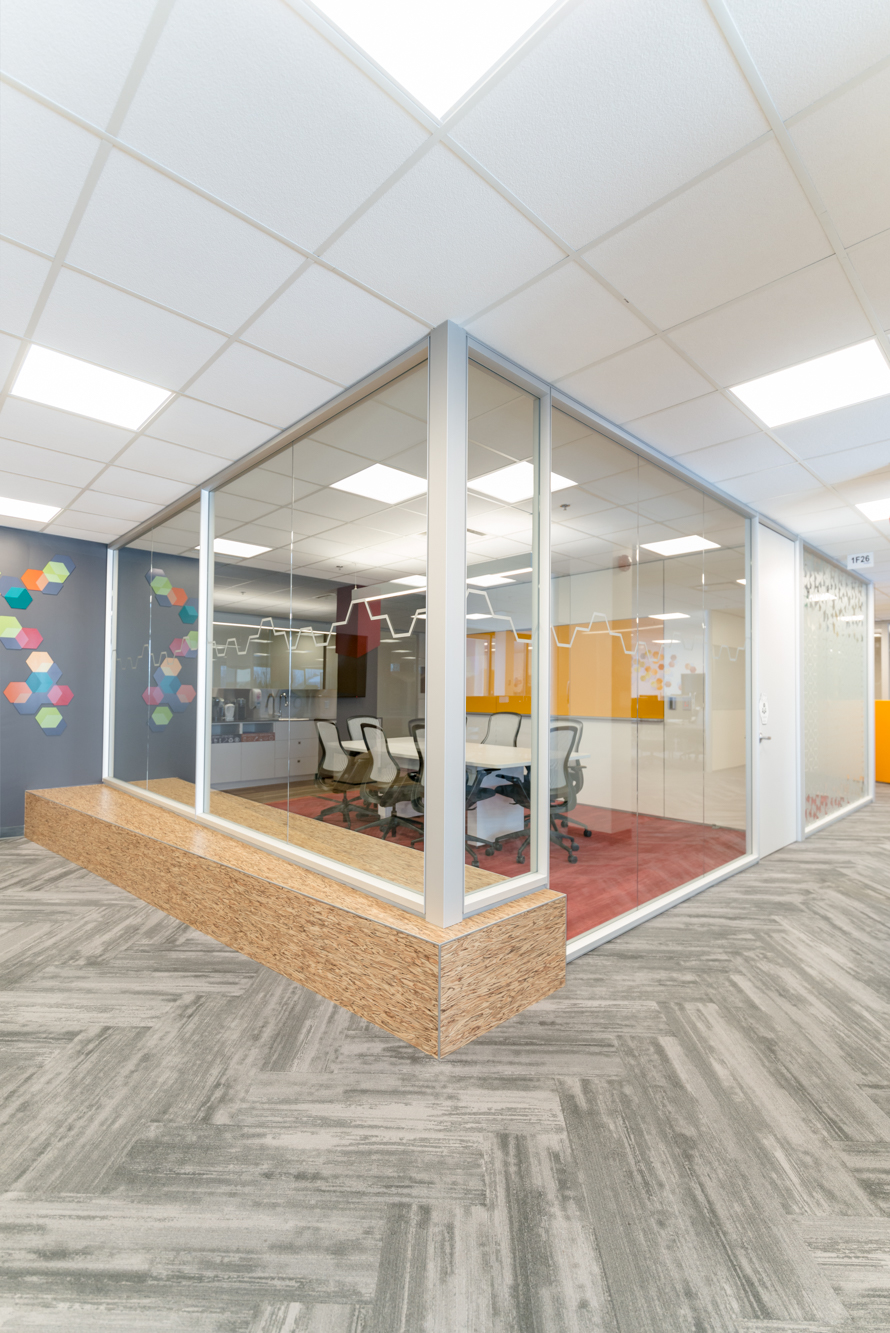
In order for the result to properly reflect the employees’ values and needs, we proceeded with an in-depth analysis of the existing spaces and their use. Everyone was invited to participate in the process so that their day-to-day reality would be reflected in the finished masterplan. Besides the architecture and engineering professionals, we also enrolled all of CAE’s support services, including the buildings’ technical specialists, the human resources, the communications team, the finance department, the security team as well as the IT department. Through multiple codesign workshops, we were able to survey the various end-users of the site and put their knowledge and ideas to work in order to propose spatial concepts in their image. These new spaces were a good incarnation of the ONE CAE brand.
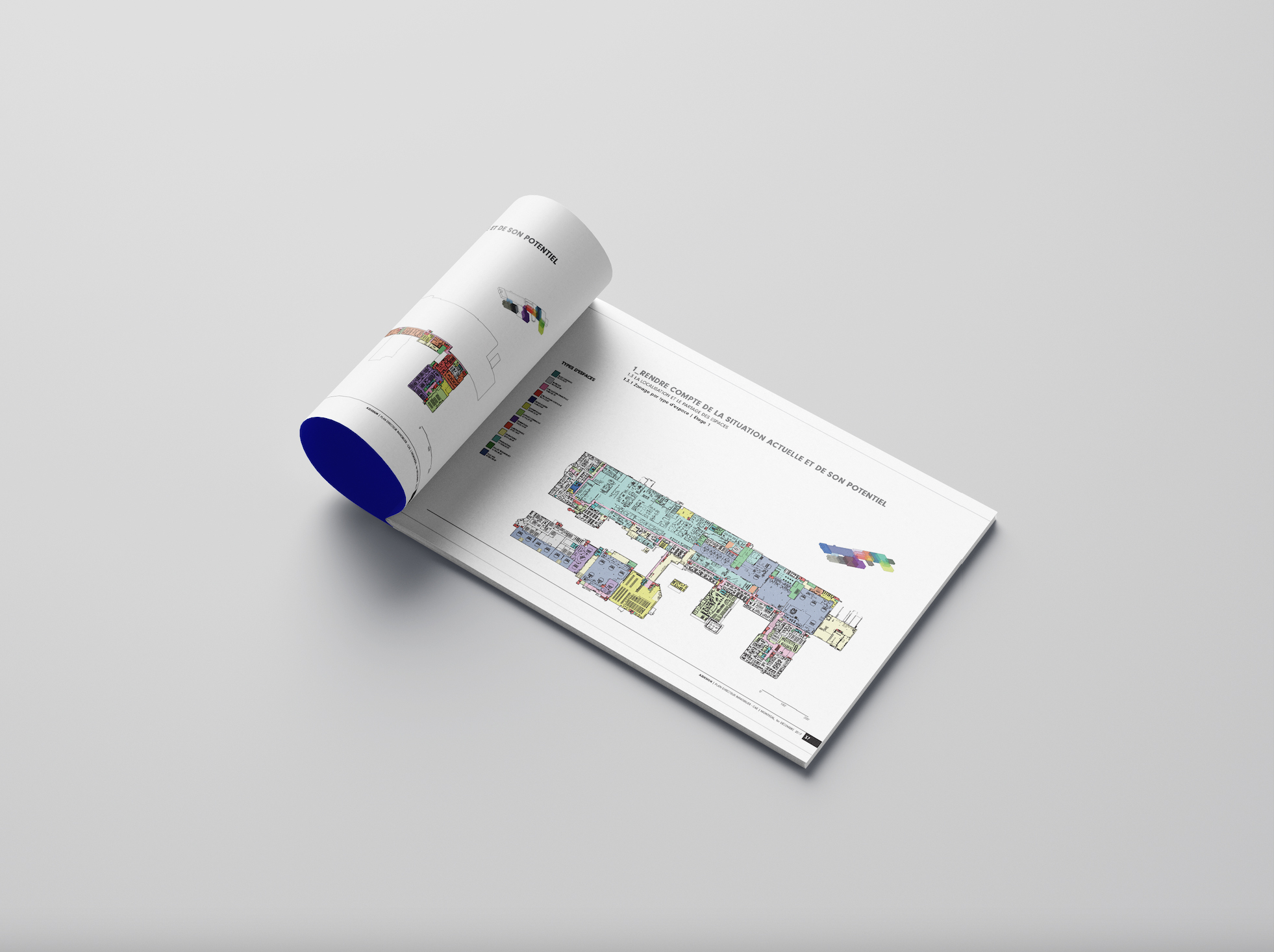
We often accompany our clients in their change management, as it can often generate stress within a business; our role is one of support to ensure the processes run as smoothly as possible. In order to ensure the concepts we’d proposed worked well, we rolled out two pilot projects with a six-month interval to leverage the learnings of the first pilot project in order to optimize the experience of the second and establish the way forward for the permanent renovations. The design of the pilot projects was developed with the active participation of targeted employees who played the role of ambassadors.
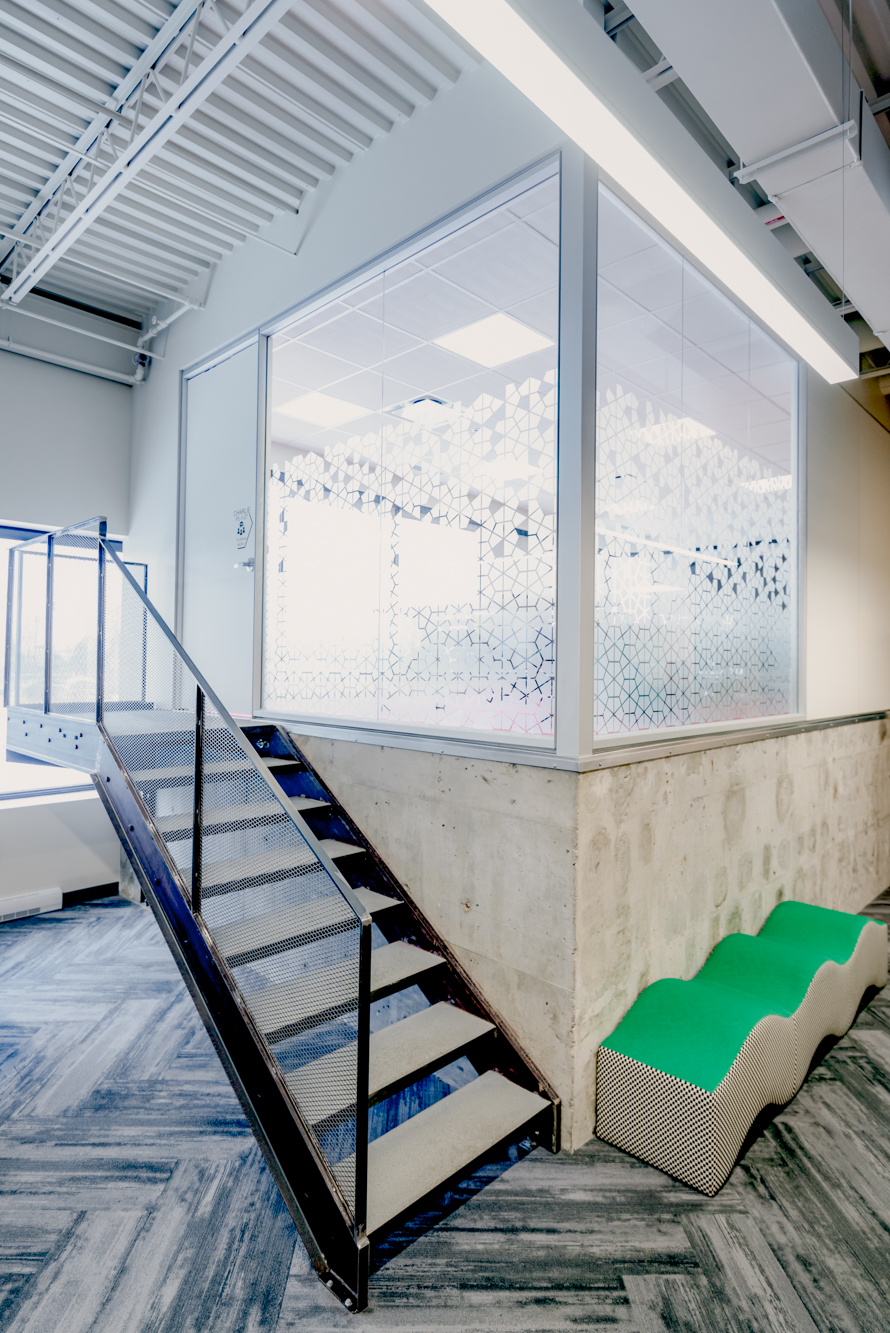
From the get-go, the first pilot project had a very positive impact on the employees involved, scoring a record 80% approval rating from them: the consensus was that the proposed layouts were helpful in supporting collaborative work and stimulating in their day-to-day operations.
Following their experience, the pilot project ambassadors and testers became excellent at spreading the gospel of the success of ONE CAE with the rest of the organization. The pilot projects included, among other things, more views towards the outdoors, a large variety of configurations and levels of intimacy for the individual workstations, adjustable desks, a diversity of meeting rooms for one-on-one interactions, collaborative and social zones, etc.
- Client
- CAE
- Type of business
- Training/Simulation
- Typology
- Corporate/Industrial
- Project Surface Area
- 1.2 million sq. ft.
- Location
- Montreal
- Completion Year
- 2016
- Photographer
- JALQ Photography
