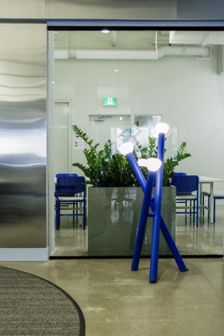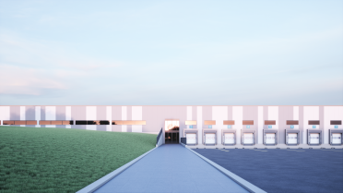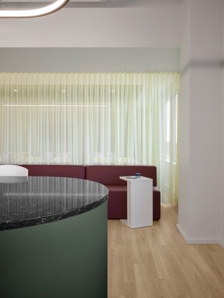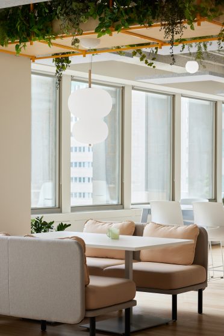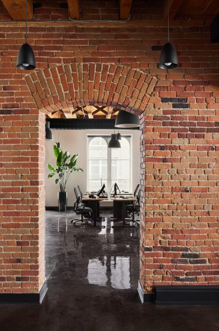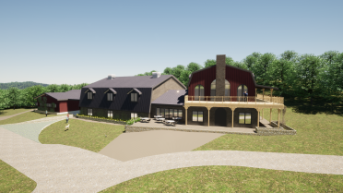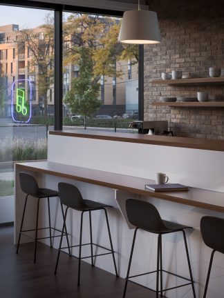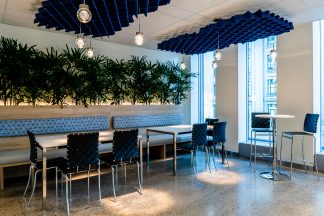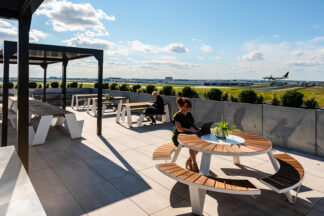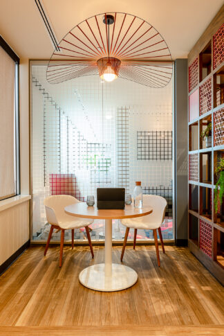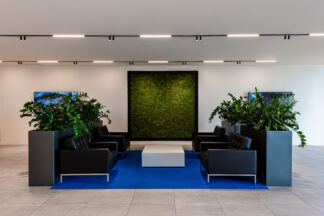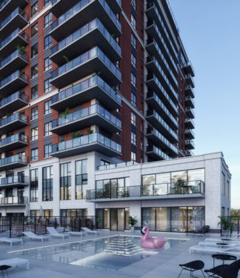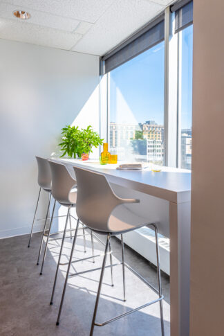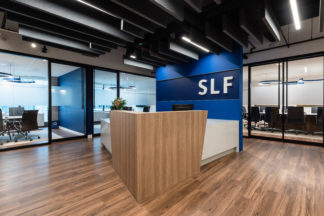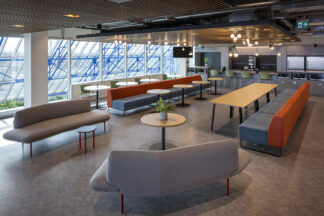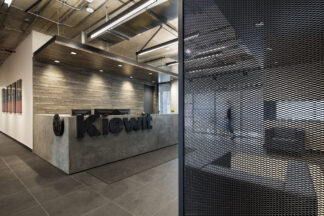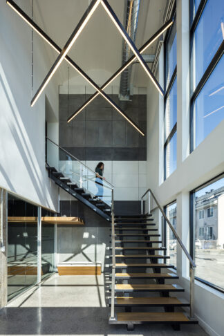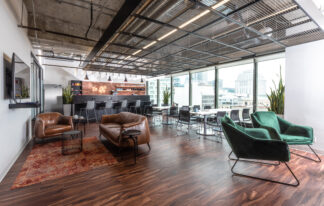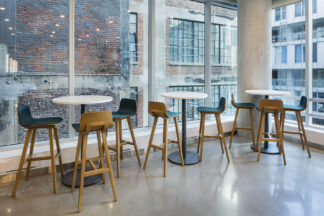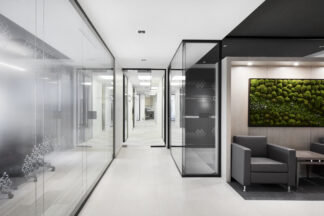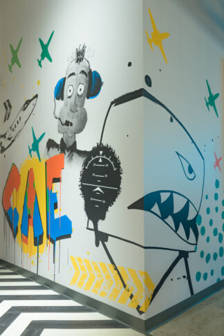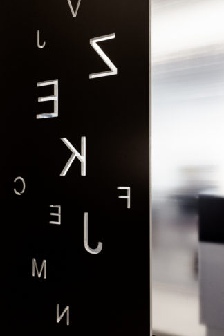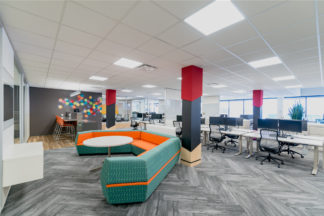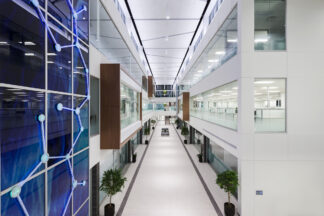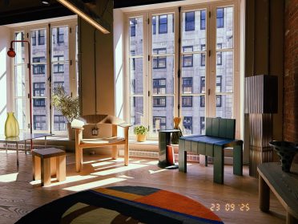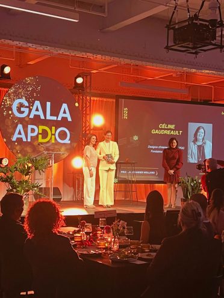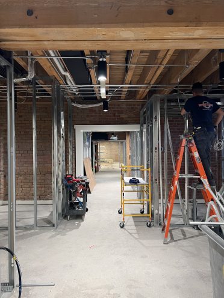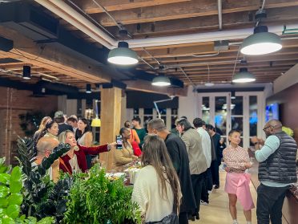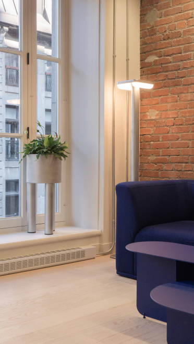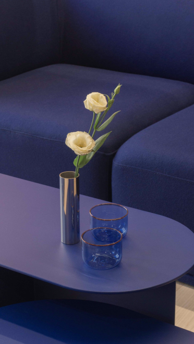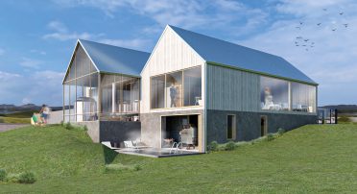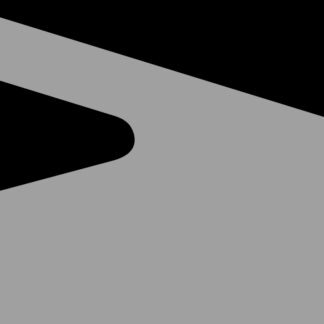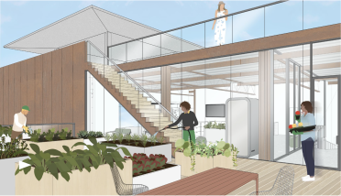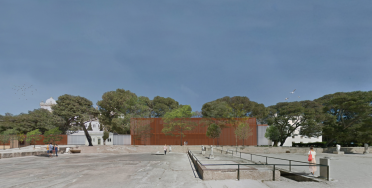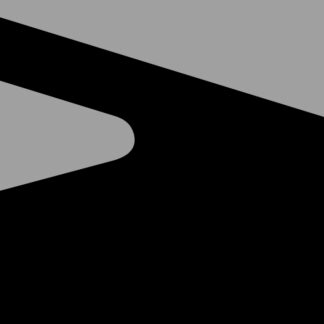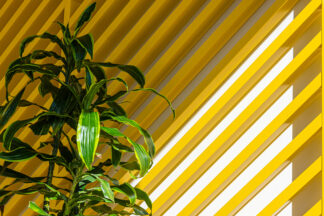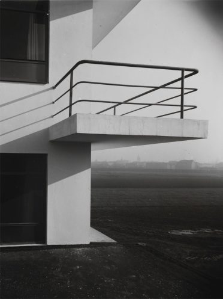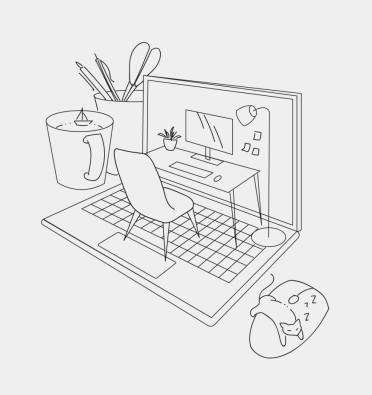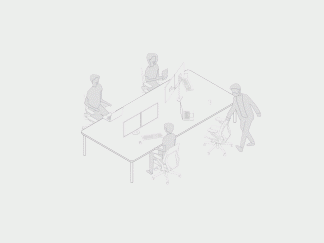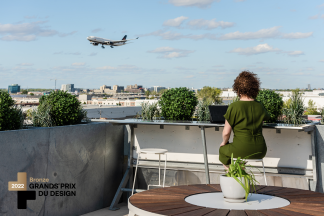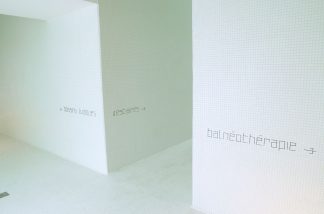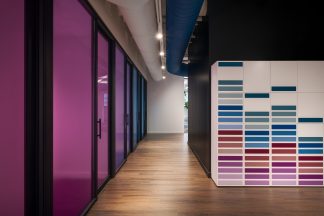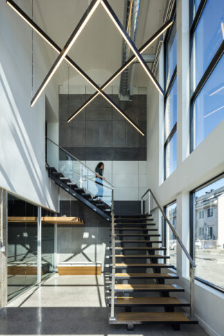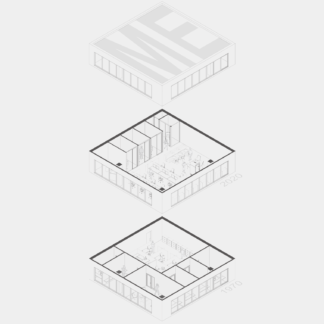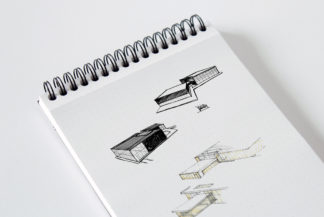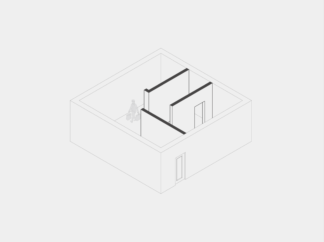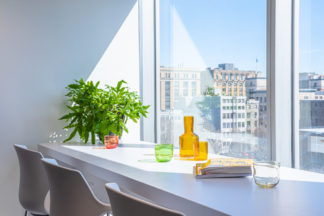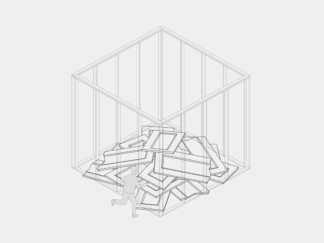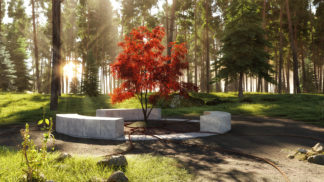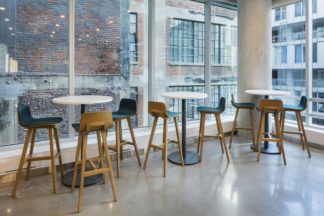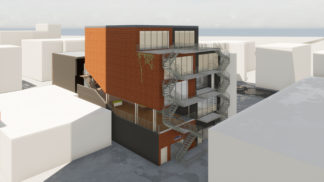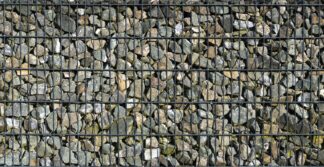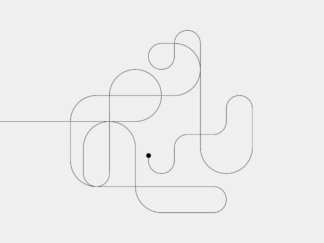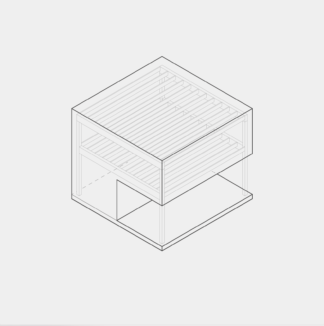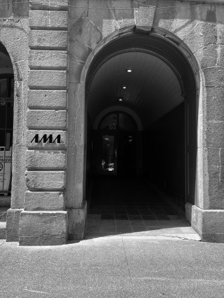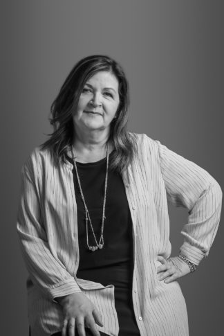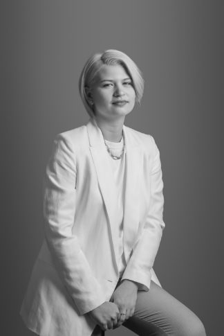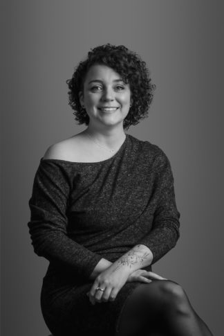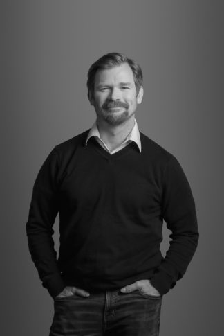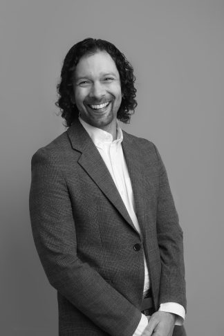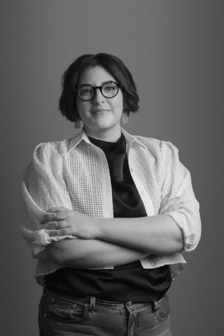Hudson House
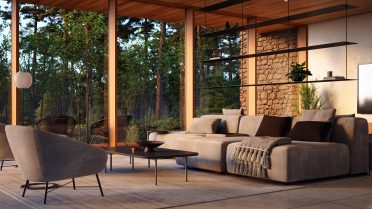
This architectural project is rooted in a deep respect for the site and its natural character. From the outset, a guiding principle was the preservation of the mature trees already present — allowing the home to settle gently into its wooded surroundings rather than impose upon them.
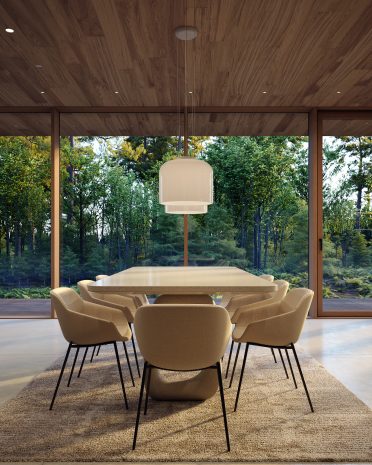
Designed for two adults living between here and elsewhere, the home is a quiet retreat that balances intimacy and openness. The narrow, elongated terrain shaped both the layout and orientation.
To ensure privacy from neighbouring lots while maximizing natural light, the house is oriented northwest, capturing a softer glow that enhances the natural materials and aligns with the rhythm of the occupants’ daily life.
The architectural language is a study in contrast — at once brutalist and warm. Board-formed concrete walls establish a grounded, tactile presence, while natural stone, soft-toned wood mullions, and carefully curated materials lend warmth and depth. Soft, neutral tones throughout create a serene atmosphere, allowing the surrounding greenery to remain the focal point.
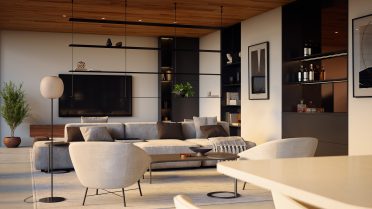
Concrete walls define the perimeter of the house, creating a sense of enclosure and protection. Glass inserts are strategically placed in areas where they preserve privacy while maintaining visual connections with the landscape. The result is a choreography of openness and seclusion — offering glimpses outward while shielding from view.
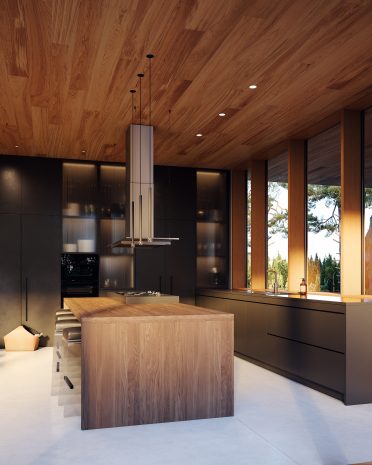
Interior spaces are organized across a single main floor, with an emphasis on simplicity, ease of use, and adaptability. The layout supports both quiet living and vibrant gatherings with family and friends. The kitchen is positioned close to the outdoor area to allow effortless transitions between indoor cooking and al fresco dining during summer months.
The program responds to simple, essential needs. All key functions are organized on a single, accessible level. The layout prioritizes ease of use, generous social spaces to welcome family and friends, and flexible zones for work and rest. The kitchen, placed adjacent to the outdoor area, blurs the boundary between inside and out — especially during the warmer months, when cooking and gathering naturally extend into the garden.
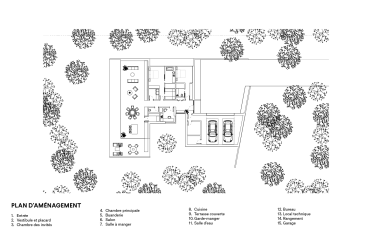
This is a home that reflects a way of living: intentional, connected, and in rhythm with its environment.
- Client
- Private
- Typology
- Residential
- Services provided
- Schematic Design & Design Development
- Project Surface Area
- 2 000 sq.ft.
- Global budget
- 650$ / sq.ft.
- Location
- Hudson, Québec
- Completion Year
- 2022
- Renders By
- Archvyz
